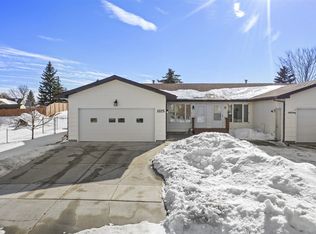Sold on 10/31/23
Price Unknown
3303 12th St SW, Minot, ND 58701
5beds
3baths
3,470sqft
Single Family Residence
Built in 1994
0.43 Acres Lot
$-- Zestimate®
$--/sqft
$2,081 Estimated rent
Home value
Not available
Estimated sales range
Not available
$2,081/mo
Zestimate® history
Loading...
Owner options
Explore your selling options
What's special
Come on over and take a closer look at this stunning property. Nestled in a quiet SW cul-de-sac, its location is ideal with convenient access to shopping, banks, grocery stores, the YMCA, restaurants and gas stations. This home is solidly built, has been well maintained and remodeled in recent years. You are welcomed into this rambler with a spacious open floor plan. The living room is filled with light from the front windows, the kitchen is modern with Stainless steel appliances, white and grey cabinetry, glass backsplash and white quartz countertops. The large Island makes it perfect for entertaining. The dining room has plenty of space for a large table and has a patio door access to the back patio and sprawling backyard. Off the kitchen is the main floor laundry and mudroom with a hook and bench drop off station, laundry sink and more cabinetry. Down the hall are 2 bedrooms, a full bathroom and the master suite. The cozy master bedroom is a sanctuary for down time, with the en suite ¾ bathroom featuring dual sinks. The basement is finished with an enormous family room, 2 generously sized non-egress bedrooms, a second full bathroom and a storage room with ample space. The 2-stall garage is extra deep, making room for a workbench or additional storage. The yard is almost a ½ in size and features a sprinkler system, storage shed and back patio. Don’t miss out on making this home yours, call your Realtor for a showing.
Zillow last checked: 8 hours ago
Listing updated: October 31, 2023 at 07:37am
Listed by:
Morgan Abel 701-340-6683,
SIGNAL REALTY
Source: Minot MLS,MLS#: 231516
Facts & features
Interior
Bedrooms & bathrooms
- Bedrooms: 5
- Bathrooms: 3
- Main level bathrooms: 2
- Main level bedrooms: 3
Primary bedroom
- Description: En Suite
- Level: Main
Bedroom 1
- Description: Carpet
- Level: Main
Bedroom 2
- Description: Carpet
- Level: Main
Bedroom 3
- Description: Non Egress
- Level: Basement
Bedroom 4
- Description: Non Egress
- Level: Basement
Dining room
- Description: Patio Door To Back Yard
- Level: Main
Family room
- Description: Large
- Level: Basement
Kitchen
- Description: Quartz Tops / Big Island
- Level: Main
Living room
- Description: Open Concept To Dining
- Level: Main
Heating
- Electric, Forced Air, Natural Gas
Cooling
- Central Air
Appliances
- Included: Microwave, Dishwasher, Disposal, Refrigerator, Range/Oven
- Laundry: Main Level
Features
- Flooring: Carpet, Other
- Basement: Finished,Full
- Has fireplace: No
Interior area
- Total structure area: 3,470
- Total interior livable area: 3,470 sqft
- Finished area above ground: 1,806
Property
Parking
- Total spaces: 2
- Parking features: RV Access/Parking, Attached, Garage: Heated, Insulated, Lights, Opener, Sheet Rock, Work Shop, Driveway: Concrete
- Attached garage spaces: 2
- Has uncovered spaces: Yes
Features
- Levels: One
- Stories: 1
- Patio & porch: Patio
- Exterior features: Sprinkler
Lot
- Size: 0.43 Acres
Details
- Additional structures: Shed(s)
- Parcel number: MI357170100130
- Zoning: R1
Construction
Type & style
- Home type: SingleFamily
- Property subtype: Single Family Residence
Materials
- Foundation: Concrete Perimeter
- Roof: Asphalt
Condition
- New construction: No
- Year built: 1994
Utilities & green energy
- Sewer: City
- Water: City
Community & neighborhood
Security
- Security features: Security System
Location
- Region: Minot
Price history
| Date | Event | Price |
|---|---|---|
| 10/31/2023 | Sold | -- |
Source: | ||
| 10/2/2023 | Pending sale | $468,000$135/sqft |
Source: | ||
| 9/20/2023 | Contingent | $468,000$135/sqft |
Source: | ||
| 9/6/2023 | Listed for sale | $468,000+12.8%$135/sqft |
Source: | ||
| 4/1/2021 | Sold | -- |
Source: Agent Provided | ||
Public tax history
| Year | Property taxes | Tax assessment |
|---|---|---|
| 2023 | $7,096 | $430,000 +5.9% |
| 2022 | -- | $406,000 +31.8% |
| 2021 | $4,750 +0.2% | $308,000 |
Find assessor info on the county website
Neighborhood: 58701
Nearby schools
GreatSchools rating
- 7/10Edison Elementary SchoolGrades: PK-5Distance: 1.1 mi
- 5/10Jim Hill Middle SchoolGrades: 6-8Distance: 1.8 mi
- 6/10Magic City Campus High SchoolGrades: 11-12Distance: 1.8 mi
Schools provided by the listing agent
- District: Minot #1
Source: Minot MLS. This data may not be complete. We recommend contacting the local school district to confirm school assignments for this home.
