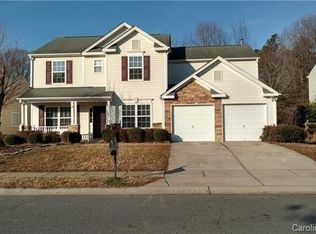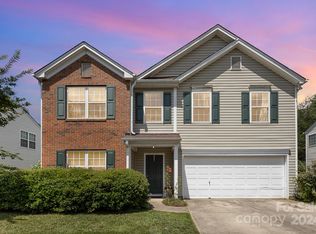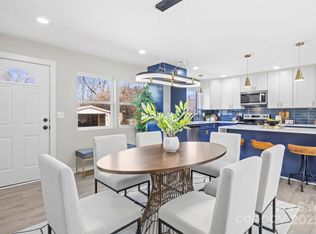Closed
$360,000
3303 Arbor Pointe Dr, Indian Trail, NC 28079
3beds
1,820sqft
Manufactured Home
Built in 2003
0.2 Acres Lot
$363,800 Zestimate®
$198/sqft
$2,144 Estimated rent
Home value
$363,800
$346,000 - $382,000
$2,144/mo
Zestimate® history
Loading...
Owner options
Explore your selling options
What's special
Welcome to this charming ranch-style home! Step inside and be greeted by the warm ambiance of vaulted ceilings and a cozy fireplace in the living room. This lovely abode boasts a great open split floor plan, offering both privacy and functionality. With three bedrooms and two baths, there's ample space for comfortable living. Enjoy the convenience of a patio and a fenced yard, perfect for outdoor gatherings and relaxation. Additional features include a storage area and a two-car garage, providing plenty of room for your belongings. Don't miss out on the opportunity to make this wonderful property your new home sweet home!
Zillow last checked: 8 hours ago
Listing updated: September 11, 2023 at 01:18pm
Listing Provided by:
Anthony Maldonado Paz anmaldonado.20@gmail.com,
EXP Realty LLC
Bought with:
Cassady Caven
Keller Williams Ballantyne Area
Source: Canopy MLS as distributed by MLS GRID,MLS#: 4063120
Facts & features
Interior
Bedrooms & bathrooms
- Bedrooms: 3
- Bathrooms: 2
- Full bathrooms: 2
- Main level bedrooms: 3
Primary bedroom
- Level: Main
Primary bedroom
- Level: Main
Bedroom s
- Level: Main
Bedroom s
- Level: Main
Bedroom s
- Level: Main
Bedroom s
- Level: Main
Heating
- Forced Air, Natural Gas
Cooling
- Ceiling Fan(s), Central Air
Appliances
- Included: Dishwasher, Disposal, Electric Oven, Electric Range, Gas Water Heater, Plumbed For Ice Maker, Self Cleaning Oven
- Laundry: Electric Dryer Hookup
Features
- Soaking Tub
- Flooring: Carpet, Hardwood, Vinyl
- Has basement: No
- Attic: Pull Down Stairs
Interior area
- Total structure area: 1,820
- Total interior livable area: 1,820 sqft
- Finished area above ground: 1,820
- Finished area below ground: 0
Property
Parking
- Total spaces: 2
- Parking features: Driveway, Attached Garage, Garage on Main Level
- Attached garage spaces: 2
- Has uncovered spaces: Yes
Features
- Levels: One
- Stories: 1
Lot
- Size: 0.20 Acres
- Dimensions: .19
Details
- Parcel number: 07045225
- Zoning: AP4
- Special conditions: Standard
Construction
Type & style
- Home type: MobileManufactured
- Architectural style: Ranch
- Property subtype: Manufactured Home
Materials
- Brick Partial, Vinyl
- Foundation: Slab
Condition
- New construction: No
- Year built: 2003
Utilities & green energy
- Sewer: Public Sewer
- Water: City
Community & neighborhood
Location
- Region: Indian Trail
- Subdivision: Arbor Glen
HOA & financial
HOA
- Has HOA: Yes
- HOA fee: $100 semi-annually
- Association name: Arbor Glen Community Assoc
- Association phone: 704-565-5009
Other
Other facts
- Listing terms: Cash,Conventional,FHA,VA Loan
- Road surface type: Concrete
Price history
| Date | Event | Price |
|---|---|---|
| 9/11/2023 | Sold | $360,000+4.4%$198/sqft |
Source: | ||
| 8/24/2023 | Listed for sale | $344,900+129.9%$190/sqft |
Source: | ||
| 12/31/2019 | Listing removed | $1,545$1/sqft |
Source: GOAL Properties | ||
| 12/10/2019 | Price change | $1,545-4.9%$1/sqft |
Source: Zillow Rental Manager | ||
| 11/27/2019 | Price change | $1,625-1.2%$1/sqft |
Source: Zillow Rental Manager | ||
Public tax history
| Year | Property taxes | Tax assessment |
|---|---|---|
| 2025 | $2,281 +5.4% | $343,300 +34% |
| 2024 | $2,165 +0.8% | $256,200 |
| 2023 | $2,147 | $256,200 |
Find assessor info on the county website
Neighborhood: 28079
Nearby schools
GreatSchools rating
- 8/10Sardis Elementary SchoolGrades: PK-5Distance: 0.2 mi
- 10/10Porter Ridge Middle SchoolGrades: 6-8Distance: 3.2 mi
- 7/10Porter Ridge High SchoolGrades: 9-12Distance: 3.1 mi
Get a cash offer in 3 minutes
Find out how much your home could sell for in as little as 3 minutes with a no-obligation cash offer.
Estimated market value
$363,800
Get a cash offer in 3 minutes
Find out how much your home could sell for in as little as 3 minutes with a no-obligation cash offer.
Estimated market value
$363,800


