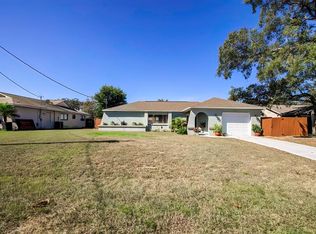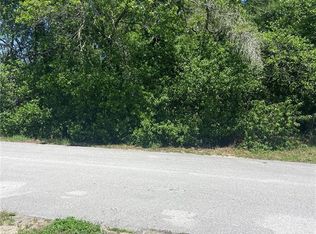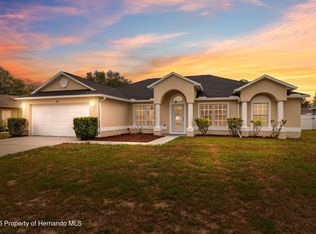Sold for $340,000 on 09/24/25
$340,000
3303 Bluffview Dr, Spring Hill, FL 34609
3beds
1,725sqft
Single Family Residence
Built in 1990
8,712 Square Feet Lot
$335,300 Zestimate®
$197/sqft
$2,113 Estimated rent
Home value
$335,300
$292,000 - $386,000
$2,113/mo
Zestimate® history
Loading...
Owner options
Explore your selling options
What's special
UNDER CONTRACT ACCEPTING SHOWINGS & BACK-UP OFFERS
This beautifully maintained 3 bedroom, 2 bathroom pool home offers the perfect blend of comfort, functionality, and freedom with no HOA or CDD fees. Major updates include a brand-new A/C for year-round comfort and a roof replaced in 2022, giving you peace of mind for years to come. Step inside to find a spacious open layout featuring stylish flooring, two skylights that fill the home with natural light, and pocket sliders that seamlessly connect the indoor living space to the outdoors. The bright and airy living area flows into a well-appointed kitchen with ample counter space, stainless steel appliances, and a breakfast bar perfect for casual dining.
The primary suite offers plenty of natural light, direct pool access, and an updated en-suite bathroom with a walk-in shower. The additional bedrooms are generously sized, ideal for family, guests, or a home office.
Step outside to your own private retreat—a sparkling, screen-enclosed pool surrounded by a spacious patio. The property is completely fenced, includes a storage shed for tools and equipment, and provides privacy and security for pets, play, or gatherings.
Don't miss your chance to own this move-in ready pool home—schedule your showing today!
Zillow last checked: 8 hours ago
Listing updated: September 25, 2025 at 03:47am
Listed by:
Maria Cristina Alonzo 352-515-7299,
Floridas A Team Realty
Bought with:
Kimberly C Watson-Johnson, SL3166384
REMAX Alliance Group
Source: HCMLS,MLS#: 2255066
Facts & features
Interior
Bedrooms & bathrooms
- Bedrooms: 3
- Bathrooms: 2
- Full bathrooms: 2
Primary bedroom
- Level: First
- Area: 195.75
- Dimensions: 13.5x14.5
Kitchen
- Level: First
- Area: 275.5
- Dimensions: 19x14.5
Living room
- Level: First
- Area: 182
- Dimensions: 14x13
Heating
- Central, Electric
Cooling
- Central Air, Electric
Appliances
- Included: Dishwasher, Electric Range, Refrigerator
- Laundry: Electric Dryer Hookup, In Unit, Washer Hookup
Features
- Breakfast Bar, Built-in Features, Ceiling Fan(s), Open Floorplan, Split Bedrooms, Walk-In Closet(s)
- Flooring: Carpet, Laminate, Vinyl
- Windows: Skylight(s)
- Has fireplace: No
Interior area
- Total structure area: 1,725
- Total interior livable area: 1,725 sqft
Property
Parking
- Total spaces: 2
- Parking features: Garage, Garage Door Opener
- Garage spaces: 2
Features
- Levels: One
- Stories: 1
- Patio & porch: Screened
- Has private pool: Yes
- Pool features: In Ground, Screen Enclosure
- Fencing: Fenced,Full
Lot
- Size: 8,712 sqft
- Features: Cleared
Details
- Additional structures: Shed(s)
- Parcel number: R32 323 17 5150 0932 0310
- Zoning: PDP
- Zoning description: PUD
- Special conditions: Standard
Construction
Type & style
- Home type: SingleFamily
- Architectural style: Craftsman
- Property subtype: Single Family Residence
Materials
- Block, Concrete, Stucco
- Roof: Shingle
Condition
- New construction: No
- Year built: 1990
Utilities & green energy
- Sewer: Septic Tank
- Water: Public
- Utilities for property: Cable Connected, Electricity Connected, Water Connected
Community & neighborhood
Location
- Region: Spring Hill
- Subdivision: Spring Hill Unit 14
Other
Other facts
- Listing terms: Cash,Conventional,FHA,VA Loan
- Road surface type: Asphalt, Paved
Price history
| Date | Event | Price |
|---|---|---|
| 9/24/2025 | Sold | $340,000-1.4%$197/sqft |
Source: | ||
| 8/25/2025 | Contingent | $344,900$200/sqft |
Source: | ||
| 8/25/2025 | Pending sale | $344,900$200/sqft |
Source: | ||
| 8/19/2025 | Listed for sale | $344,900$200/sqft |
Source: | ||
| 8/19/2025 | Pending sale | $344,900$200/sqft |
Source: | ||
Public tax history
| Year | Property taxes | Tax assessment |
|---|---|---|
| 2024 | $1,777 +5.9% | $141,535 +3% |
| 2023 | $1,678 +17.2% | $137,413 +42.4% |
| 2022 | $1,432 +1.3% | $96,492 +3.2% |
Find assessor info on the county website
Neighborhood: 34609
Nearby schools
GreatSchools rating
- 3/10Explorer K-8Grades: PK-8Distance: 1.1 mi
- 4/10Frank W. Springstead High SchoolGrades: 9-12Distance: 0.3 mi
Schools provided by the listing agent
- Elementary: Explorer K-8
- Middle: Fox Chapel
- High: Springstead
Source: HCMLS. This data may not be complete. We recommend contacting the local school district to confirm school assignments for this home.
Get a cash offer in 3 minutes
Find out how much your home could sell for in as little as 3 minutes with a no-obligation cash offer.
Estimated market value
$335,300
Get a cash offer in 3 minutes
Find out how much your home could sell for in as little as 3 minutes with a no-obligation cash offer.
Estimated market value
$335,300


