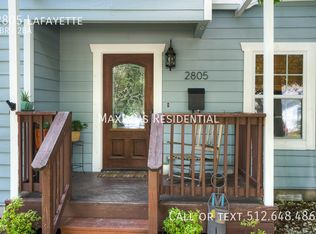Welcome to The Walsh, where luxury meets convenience in the heart of West Austin. This modern townhome offers a rare leasing opportunity in Eanes ISD, just a short walk to Cedar Creek Elementary, Hill Country Middle, and Westlake High three of Austin's top-rated schools. Inside, clean architectural lines and soaring ceilings create a bright, open atmosphere. The gourmet kitchen features a large quartz island, sleek cabinetry, and stainless steel appliances, ideal for both daily living and entertaining. The open-concept living and dining areas are anchored by walls of windows that flood the home with natural light. Upstairs, retreat to a spacious primary suite with vaulted ceilings, green space views, and a spa-style bath. Two additional bedrooms, a second full bath, and a versatile second living area perfect for a playroom, office, or media room offer thoughtful separation from the main living space below. A full-size utility room with washer and dryer makes daily chores a breeze. This home backs to a peaceful green space and sits directly across from guest parking, making it ideal for hosting. With downtown Austin, Zilker Park, Barton Creek Greenbelt, shopping, dining, Mopac, and the airport all within easy reach, you'll enjoy the best of both convenience and serenity. Experience low-maintenance, lock-and-leave living in one of Austin's most desirable communities. Schedule your private tour today and get settled before the school bell rings.
House for rent
$4,795/mo
3303 Cantwell Ln, Austin, TX 78746
3beds
1,983sqft
Price may not include required fees and charges.
Singlefamily
Available now
Dogs OK
Central air, ceiling fan
In unit laundry
2 Garage spaces parking
Central
What's special
Clean architectural linesWalls of windowsStainless steel appliancesNatural lightSleek cabinetrySoaring ceilingsVaulted ceilings
- 12 days
- on Zillow |
- -- |
- -- |
Travel times
Looking to buy when your lease ends?
Consider a first-time homebuyer savings account designed to grow your down payment with up to a 6% match & 4.15% APY.
Facts & features
Interior
Bedrooms & bathrooms
- Bedrooms: 3
- Bathrooms: 3
- Full bathrooms: 2
- 1/2 bathrooms: 1
Heating
- Central
Cooling
- Central Air, Ceiling Fan
Appliances
- Included: Dishwasher, Disposal, Dryer, Microwave, Refrigerator, Stove, Washer
- Laundry: In Unit, Upper Level
Features
- Ceiling Fan(s), High Ceilings, High Speed Internet, Interior Steps, Kitchen Island, Multiple Dining Areas, Multiple Living Areas, Open Floorplan, Recessed Lighting
- Flooring: Carpet, Wood
Interior area
- Total interior livable area: 1,983 sqft
Property
Parking
- Total spaces: 2
- Parking features: Driveway, Garage, Covered
- Has garage: Yes
- Details: Contact manager
Features
- Stories: 2
- Exterior features: Contact manager
- Has view: Yes
- View description: Contact manager
Details
- Parcel number: 900056
Construction
Type & style
- Home type: SingleFamily
- Property subtype: SingleFamily
Materials
- Roof: Metal
Condition
- Year built: 2018
Community & HOA
Location
- Region: Austin
Financial & listing details
- Lease term: 12 Months
Price history
| Date | Event | Price |
|---|---|---|
| 7/17/2025 | Price change | $4,795-2.1%$2/sqft |
Source: Unlock MLS #7680848 | ||
| 6/30/2025 | Listed for rent | $4,900-1.9%$2/sqft |
Source: Unlock MLS #7680848 | ||
| 7/8/2022 | Listing removed | -- |
Source: Zillow Rental Network Premium | ||
| 6/23/2022 | Listed for rent | $4,995$3/sqft |
Source: Zillow Rental Network Premium #5794757 | ||
![[object Object]](https://photos.zillowstatic.com/fp/59ce3fd55b6c48448a22de52586bb50e-p_i.jpg)
