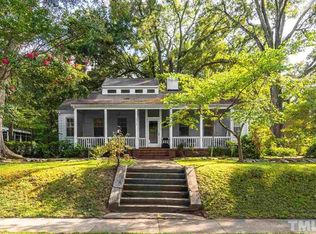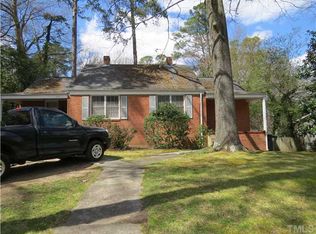University Park 2 story home built in 1996. Masonry fireplace in LR. Formal dining room. Sunroom overlooks garden patio. Eat-in kitchen is open to breakfast room and also views beautifully landscaped backyard. Large screen porch added in 2012. Roof new and first floor hardwoods refinished in 2017. Cement board siding. Shed at end of driveway. Picket fence surrounds backyard. Sealed crawlspace, high efficient toilets, extra insulation in attic, tankless hot water.No VOC paints
This property is off market, which means it's not currently listed for sale or rent on Zillow. This may be different from what's available on other websites or public sources.

