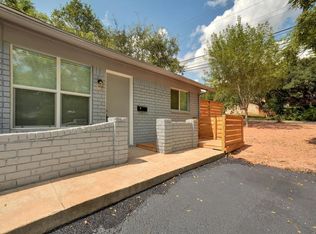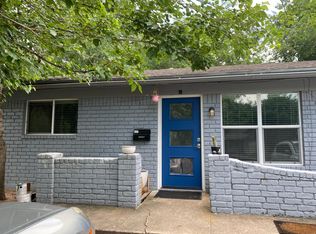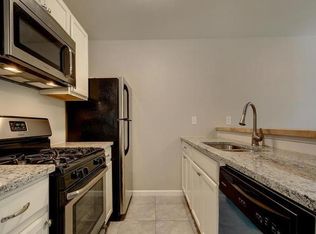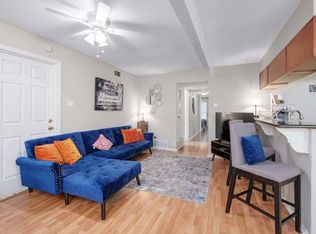3303 Clawson Rd, Austin, TX 78704 is a single family home that contains 3,350 sq ft and was built in 2023. It contains 4 bedrooms and 3.5 bathrooms.
The Zestimate for this house is $1,424,300. The Rent Zestimate for this home is $7,977/mo.
Sold
Street View
Price Unknown
3303 Clawson Rd, Austin, TX 78704
4beds
3baths
3,350sqft
SingleFamily
Built in 2023
9,239 Square Feet Lot
$1,424,300 Zestimate®
$--/sqft
$7,977 Estimated rent
Home value
$1,424,300
$1.34M - $1.51M
$7,977/mo
Zestimate® history
Loading...
Owner options
Explore your selling options
What's special
Facts & features
Interior
Bedrooms & bathrooms
- Bedrooms: 4
- Bathrooms: 3.5
Heating
- Other
Cooling
- Central
Interior area
- Total interior livable area: 3,350 sqft
Property
Parking
- Parking features: Garage - Attached
Lot
- Size: 9,239 sqft
Details
- Parcel number: 307834
Construction
Type & style
- Home type: SingleFamily
Materials
- wood frame
- Roof: Shake / Shingle
Condition
- Year built: 2023
Community & neighborhood
Location
- Region: Austin
Price history
| Date | Event | Price |
|---|---|---|
| 10/7/2025 | Sold | -- |
Source: Agent Provided Report a problem | ||
| 10/1/2025 | Contingent | $1,489,950$445/sqft |
Source: | ||
| 9/15/2025 | Price change | $1,489,950-3.9%$445/sqft |
Source: | ||
| 7/23/2025 | Price change | $1,549,950-2.8%$463/sqft |
Source: | ||
| 6/30/2025 | Price change | $1,595,000-5.9%$476/sqft |
Source: | ||
Public tax history
| Year | Property taxes | Tax assessment |
|---|---|---|
| 2025 | -- | $1,220,289 +132.4% |
| 2024 | $10,405 +9.5% | $525,000 |
| 2023 | $9,499 -35.2% | $525,000 -29.3% |
Find assessor info on the county website
Neighborhood: South Lamar
Nearby schools
GreatSchools rating
- 9/10Zilker Elementary SchoolGrades: PK-5Distance: 1.1 mi
- 6/10O Henry Middle SchoolGrades: 6-8Distance: 3.4 mi
- 7/10Austin High SchoolGrades: 9-12Distance: 2.6 mi
Get a cash offer in 3 minutes
Find out how much your home could sell for in as little as 3 minutes with a no-obligation cash offer.
Estimated market value$1,424,300
Get a cash offer in 3 minutes
Find out how much your home could sell for in as little as 3 minutes with a no-obligation cash offer.
Estimated market value
$1,424,300



