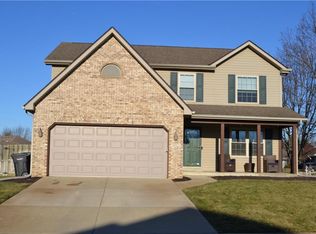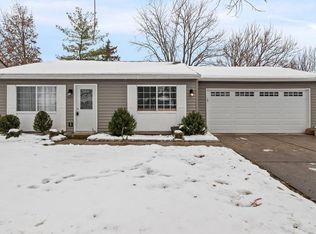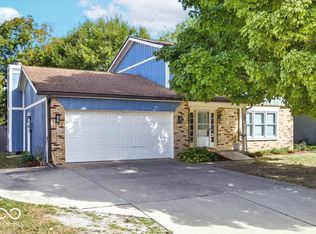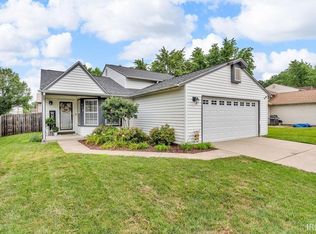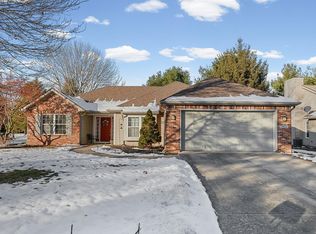Welcome home to this spacious 3-bedroom, 2.5-bath two-story located in the desirable Southern Meadows subdivision! Built in 2002 and situated on a slab foundation, this home offers an inviting layout perfect for modern living. Step inside to find a bright and airy main level featuring a large living area, functional kitchen, and dining space ideal for entertaining. Upstairs, you'll find three generously sized bedrooms, including a primary suite with a private bath. Outside, enjoy the backyard ready for your personal touch. Conveniently located near shopping, dining, and major highways. Move-in ready and waiting for its new owner schedule your showing today!
Active
$295,500
3303 Crosspoint Ct S, Lafayette, IN 47909
3beds
1,836sqft
Est.:
Single Family Residence
Built in 2002
8,276.4 Square Feet Lot
$-- Zestimate®
$--/sqft
$-- HOA
What's special
Dining spaceGenerously sized bedroomsInviting layoutFunctional kitchen
- 148 days |
- 695 |
- 69 |
Zillow last checked: 8 hours ago
Listing updated: September 02, 2025 at 06:56am
Listed by:
Karina Hernandez Agt:765-543-1973,
Trueblood Real Estate
Source: IRMLS,MLS#: 202527424
Tour with a local agent
Facts & features
Interior
Bedrooms & bathrooms
- Bedrooms: 3
- Bathrooms: 3
- Full bathrooms: 2
- 1/2 bathrooms: 1
Bedroom 1
- Level: Upper
Bedroom 2
- Level: Upper
Dining room
- Level: Main
- Area: 156
- Dimensions: 13 x 12
Family room
- Level: Main
- Area: 273
- Dimensions: 21 x 13
Living room
- Level: Main
- Area: 238
- Dimensions: 14 x 17
Heating
- Natural Gas
Cooling
- Central Air
Appliances
- Included: Range/Oven Hook Up Elec, Dishwasher, Refrigerator, Electric Range, Gas Water Heater
- Laundry: Main Level, Washer Hookup
Features
- Great Room
- Flooring: Carpet, Vinyl
- Doors: Storm Door(s)
- Has basement: No
- Has fireplace: No
Interior area
- Total structure area: 1,836
- Total interior livable area: 1,836 sqft
- Finished area above ground: 1,836
- Finished area below ground: 0
Video & virtual tour
Property
Parking
- Total spaces: 2
- Parking features: Attached
- Attached garage spaces: 2
Features
- Levels: Two
- Stories: 2
- Fencing: Full,Privacy
Lot
- Size: 8,276.4 Square Feet
- Dimensions: 76X105
- Features: Corner Lot, Level, City/Town/Suburb
Details
- Parcel number: 791109178006.000032
Construction
Type & style
- Home type: SingleFamily
- Property subtype: Single Family Residence
Materials
- Shingle Siding, Vinyl Siding
- Foundation: Slab
Condition
- New construction: No
- Year built: 2002
Utilities & green energy
- Sewer: None
- Water: City
Community & HOA
Community
- Subdivision: Southern Meadows
Location
- Region: Lafayette
Financial & listing details
- Tax assessed value: $169,300
- Annual tax amount: $1,693
- Date on market: 7/15/2025
- Listing terms: Cash,Conventional,FHA,VA Loan
Estimated market value
Not available
Estimated sales range
Not available
Not available
Price history
Price history
| Date | Event | Price |
|---|---|---|
| 8/6/2025 | Price change | $295,500-3.1% |
Source: | ||
| 7/15/2025 | Listed for sale | $305,000+41.9% |
Source: | ||
| 10/19/2023 | Listing removed | -- |
Source: Zillow Rentals Report a problem | ||
| 10/11/2023 | Listed for rent | $1,900$1/sqft |
Source: Zillow Rentals Report a problem | ||
| 10/31/2022 | Sold | $215,000-6.5% |
Source: | ||
Public tax history
Public tax history
| Year | Property taxes | Tax assessment |
|---|---|---|
| 2024 | $1,872 +7% | $169,300 -12.6% |
| 2023 | $1,749 +5.4% | $193,800 +10.8% |
| 2022 | $1,659 +8.5% | $174,900 +5.4% |
Find assessor info on the county website
BuyAbility℠ payment
Est. payment
$1,696/mo
Principal & interest
$1438
Property taxes
$155
Home insurance
$103
Climate risks
Neighborhood: 47909
Nearby schools
GreatSchools rating
- 4/10Amelia Earhart Elementary SchoolGrades: K-4Distance: 0.8 mi
- 5/10Lafayette Tecumseh Jr High SchoolGrades: 7-8Distance: 1.9 mi
- 3/10Jefferson High SchoolGrades: 9-12Distance: 2 mi
Schools provided by the listing agent
- Elementary: Earhart
- Middle: Sunnyside/Tecumseh
- High: Jefferson
- District: Lafayette
Source: IRMLS. This data may not be complete. We recommend contacting the local school district to confirm school assignments for this home.
- Loading
- Loading
