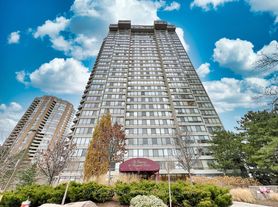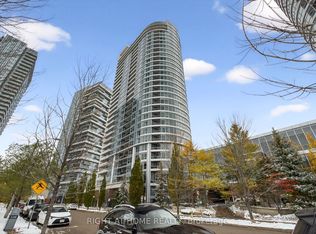Very Spacious - 1,570 S.F. * Open Concept LR/DR/Fam. Rm * Bright, Sunny, East Facing. * Panoramic, Garden Views * Hdwd Flrs Throughout * Step-Up In Solarium Newly Removed - Now One Level * 2 Full WR's * 2 Sep. Parking Spots * En-Suite Storage * Spacious, Eat-In Kit. W/Pass-Thru * Lobby + Hallways Being Upgraded Now * Modern + Elegant * Vacant-Immediate Possession * Convenient Lower Level * Full Size Washer + Dryer * 1 Yr Lease ; 1st + Last ; Key Dep. Of $250 ; Rental App + RTA + Attached Sch. A ; Full Credit History W/Score ; Employment Letter ; Photo ID * Condo Will Be Cleaned Prior To Possession * No Smoking, No Drugs, No Exceptions, No Pets.
IDX information is provided exclusively for consumers' personal, non-commercial use, that it may not be used for any purpose other than to identify prospective properties consumers may be interested in purchasing, and that data is deemed reliable but is not guaranteed accurate by the MLS .
Apartment for rent
Street View
C$2,800/mo
3303 Don Mills Rd E #504, Toronto, ON M2J 4T6
3beds
Price may not include required fees and charges.
Apartment
Available now
No pets
Air conditioner, central air
Ensuite laundry
2 Parking spaces parking
Natural gas, forced air
What's special
Bright sunny east facingPanoramic garden viewsEn-suite storage
- 145 days |
- -- |
- -- |
Travel times
Looking to buy when your lease ends?
Consider a first-time homebuyer savings account designed to grow your down payment with up to a 6% match & a competitive APY.
Facts & features
Interior
Bedrooms & bathrooms
- Bedrooms: 3
- Bathrooms: 2
- Full bathrooms: 2
Rooms
- Room types: Recreation Room
Heating
- Natural Gas, Forced Air
Cooling
- Air Conditioner, Central Air
Appliances
- Laundry: Ensuite
Features
- Sauna, Storage
Property
Parking
- Total spaces: 2
- Parking features: Contact manager
- Details: Contact manager
Features
- Exterior features: Contact manager
Construction
Type & style
- Home type: Apartment
- Property subtype: Apartment
Utilities & green energy
- Utilities for property: Cable, Internet, Water
Building
Management
- Pets allowed: No
Community & HOA
Community
- Features: Pool, Tennis Court(s)
HOA
- Amenities included: Pool, Tennis Court(s)
Location
- Region: Toronto
Financial & listing details
- Lease term: Contact For Details
Price history
Price history is unavailable.

