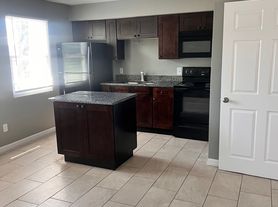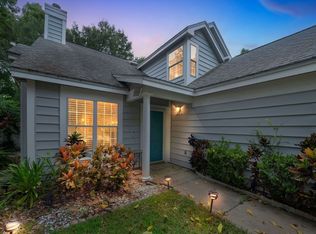This property is available. Please inquire on this site to schedule a showing.
Welcome to this charming rental property located at 3303 E Grant Ave, Orlando, FL 32806. This delightful home offers a welcoming exterior with a well-maintained lawn and mature trees that add to its curb appeal. Step inside to discover a bright and airy interior featuring beautiful hardwood floors and elegant wood trim that enhance the home's classic character. The spacious living area is perfect for relaxation and entertainment, while the built-in shelving provides convenient storage options. The modern kitchen boasts sleek countertops, stainless steel appliances, and ample cabinet space, making it a chef's dream.
The property includes a comfortable primary suite with a private bathroom, featuring a stylish vanity and a walk-in shower. Additional bedrooms are generously sized, offering flexibility for guest rooms or home office space. The second bathroom is tastefully designed with updated fixtures. Outside, the expansive backyard is a peaceful retreat, ideal for outdoor activities or simply enjoying the Florida sunshine. Conveniently located in a desirable Orlando neighborhood, this home offers easy access to local amenities, parks, and schools, providing a perfect blend of comfort and convenience.
Available: 11/01/2025
Heating: ForcedAir, HeatPump
Cooling: Central
Appliances: Refrigerator, Range Oven, Microwave
Laundry: In Unit
Parking: Off Street, 3 spaces
Pets: Dogs Allowed, Cats Allowed
Security deposit: $2,475.00
Included Utilities: Landscaping
Additional Deposit/Pet: $250.00
Disclaimer: Ziprent is acting as the agent for the owner. Information Deemed Reliable but not Guaranteed. All information should be independently verified by renter.
House for rent
$2,475/mo
3303 E Grant Ave, Orlando, FL 32806
3beds
1,778sqft
Price may not include required fees and charges.
Single family residence
Available Sat Nov 1 2025
Cats, dogs OK
Central air
In unit laundry
3 Parking spaces parking
Heat pump
What's special
Updated fixturesPrivate bathroomMature treesExpansive backyardElegant wood trimSleek countertopsPeaceful retreat
- 14 days |
- -- |
- -- |
Travel times
Facts & features
Interior
Bedrooms & bathrooms
- Bedrooms: 3
- Bathrooms: 2
- Full bathrooms: 2
Heating
- Heat Pump
Cooling
- Central Air
Appliances
- Included: Dryer, Microwave, Washer
- Laundry: In Unit
Interior area
- Total interior livable area: 1,778 sqft
Video & virtual tour
Property
Parking
- Total spaces: 3
- Parking features: Off Street
- Details: Contact manager
Features
- Exterior features: Heating system: HeatPump, Landscaping included in rent
Details
- Parcel number: 302305861602190
Construction
Type & style
- Home type: SingleFamily
- Property subtype: Single Family Residence
Condition
- Year built: 1953
Community & HOA
Location
- Region: Orlando
Financial & listing details
- Lease term: 1 Year
Price history
| Date | Event | Price |
|---|---|---|
| 10/13/2025 | Price change | $2,475-13.9%$1/sqft |
Source: Zillow Rentals | ||
| 10/5/2025 | Listed for rent | $2,875$2/sqft |
Source: Zillow Rentals | ||
| 7/28/2023 | Sold | $392,000-1.8%$220/sqft |
Source: | ||
| 7/10/2023 | Pending sale | $399,000$224/sqft |
Source: | ||
| 7/5/2023 | Listed for sale | $399,000+900%$224/sqft |
Source: | ||

