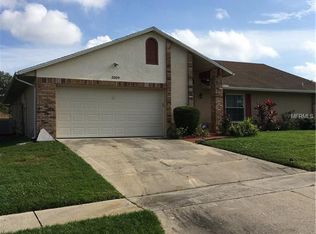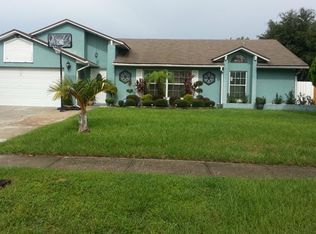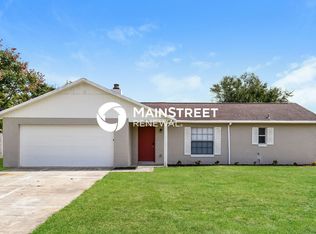Sold for $345,000 on 03/10/25
$345,000
3303 Knightsbridge Rd, Orlando, FL 32818
3beds
1,754sqft
Single Family Residence
Built in 1987
10,889 Square Feet Lot
$336,200 Zestimate®
$197/sqft
$2,310 Estimated rent
Home value
$336,200
$306,000 - $370,000
$2,310/mo
Zestimate® history
Loading...
Owner options
Explore your selling options
What's special
Excellent value on this 3BR pool home in the well-established Kensington community. Quality updates include: (1) solar panels added (2022), (2) baths replumbed (2019), (3) new roof (2018), and (4) windows replaced (2014). Step inside to a great room with vaulted ceiling – makes a great gathering space and is versatile to set up to suit your needs. Notice, too, a cozy bonus space in the front of the home – an ideal nook to set up office space. The great room is open to the contemporary kitchen, which boasts granite counters, plenty of storage space, under counter lighting, 42” raised panel cabinetry and a closet pantry. Appliances included! There are two spots suitable for dining – one for crowds and one with a pool view. Split bedroom plan with primary suite off the great room. Here you will enjoy a good-sized bedroom, ensuite bath w/shower and walk-in closet. Secondary bedrooms and another bath are tucked off the home’s hallway on the other side of the home. A big reason to love this home is all that you have out back. First, there’s a screened lanai with an above ground spa for you to enjoy. Then there’s your private, solar-heated pool with open air patio – the perfect place to have fun in the sun. And finally, there’s the large back yard, fully fenced for privacy, and an accessory building that’s ideal for storage or even a workshop. Great location – you are 5-10 minutes from essential shopping and fast/casual dining spots, and only 3 miles to SR 408 and SR 414. No HOA, too! Come see all that makes this home so special.
Zillow last checked: 8 hours ago
Listing updated: March 11, 2025 at 11:14am
Listing Provided by:
Mark Ramey 407-496-1766,
EXP REALTY LLC 888-883-8509
Bought with:
Anastacha Constant, 3315041
CENTURY 21 CARIOTI
Source: Stellar MLS,MLS#: O6264239 Originating MLS: Sarasota - Manatee
Originating MLS: Sarasota - Manatee

Facts & features
Interior
Bedrooms & bathrooms
- Bedrooms: 3
- Bathrooms: 2
- Full bathrooms: 2
Primary bedroom
- Features: Walk-In Closet(s)
- Level: First
- Dimensions: 14x12
Bedroom 2
- Features: Built-in Closet
- Level: First
- Dimensions: 11x10
Bedroom 3
- Features: Built-in Closet
- Level: First
- Dimensions: 11x10
Primary bathroom
- Level: First
- Dimensions: 8x7
Bathroom 2
- Level: First
- Dimensions: 11x5
Dinette
- Level: First
- Dimensions: 9x8
Dining room
- Level: First
- Dimensions: 12x9
Kitchen
- Level: First
- Dimensions: 13x11
Living room
- Level: First
- Dimensions: 25x15
Heating
- Central, Electric
Cooling
- Central Air
Appliances
- Included: Dishwasher, Dryer, Microwave, Range, Refrigerator, Washer
- Laundry: In Garage
Features
- Ceiling Fan(s), Eating Space In Kitchen, Open Floorplan, Split Bedroom, Stone Counters, Vaulted Ceiling(s), Walk-In Closet(s)
- Flooring: Carpet, Ceramic Tile, Laminate
- Doors: French Doors
- Windows: Skylight(s)
- Has fireplace: No
Interior area
- Total structure area: 2,275
- Total interior livable area: 1,754 sqft
Property
Parking
- Total spaces: 2
- Parking features: Garage - Attached
- Attached garage spaces: 2
- Details: Garage Dimensions: 19x19
Features
- Levels: One
- Stories: 1
- Patio & porch: Covered, Patio, Rear Porch, Screened
- Exterior features: Sidewalk
- Has private pool: Yes
- Pool features: Heated, In Ground
- Has spa: Yes
- Spa features: Above Ground
- Fencing: Fenced,Vinyl,Wood
Lot
- Size: 10,889 sqft
- Features: Sidewalk
Details
- Additional structures: Storage
- Parcel number: 112228415802110
- Zoning: R-1A
- Special conditions: None
Construction
Type & style
- Home type: SingleFamily
- Architectural style: Contemporary
- Property subtype: Single Family Residence
Materials
- Block, Brick, Stucco, Wood Frame
- Foundation: Slab
- Roof: Shingle
Condition
- New construction: No
- Year built: 1987
Utilities & green energy
- Electric: Photovoltaics Third-Party Owned
- Sewer: Public Sewer
- Water: Public
- Utilities for property: Cable Available, Electricity Connected, Solar, Street Lights, Water Connected
Green energy
- Energy generation: Solar
Community & neighborhood
Location
- Region: Orlando
- Subdivision: KENSINGTON SEC 03
HOA & financial
HOA
- Has HOA: No
Other fees
- Pet fee: $0 monthly
Other financial information
- Total actual rent: 0
Other
Other facts
- Listing terms: Cash,Conventional,FHA,VA Loan
- Ownership: Fee Simple
- Road surface type: Paved
Price history
| Date | Event | Price |
|---|---|---|
| 3/10/2025 | Sold | $345,000+0.9%$197/sqft |
Source: | ||
| 1/27/2025 | Pending sale | $342,000$195/sqft |
Source: | ||
| 1/21/2025 | Price change | $342,000-5%$195/sqft |
Source: | ||
| 1/3/2025 | Price change | $360,000-10%$205/sqft |
Source: | ||
| 12/13/2024 | Listed for sale | $400,000+220%$228/sqft |
Source: | ||
Public tax history
| Year | Property taxes | Tax assessment |
|---|---|---|
| 2024 | $5,052 +191.9% | $285,175 +123.7% |
| 2023 | $1,731 +5.7% | $127,454 +3% |
| 2022 | $1,636 +2.5% | $123,742 +3% |
Find assessor info on the county website
Neighborhood: 32818
Nearby schools
GreatSchools rating
- 4/10Pinewood Elementary SchoolGrades: PK-5Distance: 0.8 mi
- 4/10Robinswood Middle SchoolGrades: 6-8Distance: 2.1 mi
- 2/10Maynard Evans High SchoolGrades: 9-12Distance: 2 mi
Schools provided by the listing agent
- Elementary: Pinewood Elem
- Middle: Robinswood Middle
- High: Evans High
Source: Stellar MLS. This data may not be complete. We recommend contacting the local school district to confirm school assignments for this home.
Get a cash offer in 3 minutes
Find out how much your home could sell for in as little as 3 minutes with a no-obligation cash offer.
Estimated market value
$336,200
Get a cash offer in 3 minutes
Find out how much your home could sell for in as little as 3 minutes with a no-obligation cash offer.
Estimated market value
$336,200


