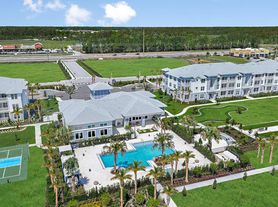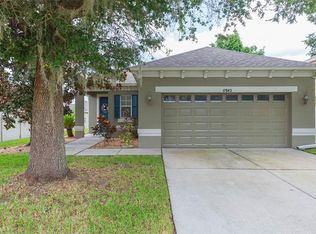Welcome to 3303 Monroe Meadows Drive in the highly sought-after Starkey Ranch community! This beautifully designed and meticulously maintained home is now available for lease, offering the perfect blend of luxury, comfort, and location. Just a half mile from Starkey Ranch K-8 school and a half mile from the community park with pool, you'll also enjoy access to three resort-style pools throughout the neighborhood. This stunning residence features three bedrooms, a dedicated downstairs office, and an upstairs loft/TV room, providing plenty of flexible living space for today's lifestyle. The interior is professionally and elegantly decorated, with luxury vinyl tile flooring throughout for both style and durability. The heart of the home extends outdoors with a travertine-covered lanai and a fully equipped outdoor kitchen, perfect for entertaining. From the lanai, you'll enjoy peaceful water views overlooking the largest lake in Starkey Ranch and breathtaking westward sunsets across the preserved natural landscape. Inside, the open-concept living and dining areas are filled with natural light, creating a warm and inviting atmosphere that flows seamlessly throughout the home. This rental offers everything prime location, amazing schools, resort-style amenities, and a setting that makes every day feel like a retreat. Opportunities like this in Starkey Ranch are rare, and this exceptional home is ready to welcome its next residents.
House for rent
$3,950/mo
3303 Monroe Meadows Dr, Odessa, FL 33556
3beds
2,188sqft
Price may not include required fees and charges.
Singlefamily
Available now
Dogs OK
Central air
In unit laundry
2 Attached garage spaces parking
Central
What's special
- 62 days |
- -- |
- -- |
Travel times
Looking to buy when your lease ends?
Consider a first-time homebuyer savings account designed to grow your down payment with up to a 6% match & 3.83% APY.
Facts & features
Interior
Bedrooms & bathrooms
- Bedrooms: 3
- Bathrooms: 3
- Full bathrooms: 2
- 1/2 bathrooms: 1
Heating
- Central
Cooling
- Central Air
Appliances
- Included: Dishwasher, Disposal, Dryer, Microwave, Oven, Refrigerator
- Laundry: In Unit, Inside, Laundry Room
Features
- Cathedral Ceiling(s), Exhaust Fan, Living Room/Dining Room Combo, Stone Counters
Interior area
- Total interior livable area: 2,188 sqft
Video & virtual tour
Property
Parking
- Total spaces: 2
- Parking features: Attached, Covered
- Has attached garage: Yes
- Details: Contact manager
Features
- Stories: 2
- Exterior features: Cathedral Ceiling(s), Exhaust Fan, Garbage included in rent, Heating system: Central, Inside, Insurance included in rent, Laundry Room, Laundry included in rent, Living Room/Dining Room Combo, Management included in rent, Pest Control included in rent, Repairs included in rent, Stone Counters, Taxes included in rent
Details
- Parcel number: 2026170030011000050
Construction
Type & style
- Home type: SingleFamily
- Property subtype: SingleFamily
Condition
- Year built: 2019
Utilities & green energy
- Utilities for property: Garbage
Community & HOA
Location
- Region: Odessa
Financial & listing details
- Lease term: Contact For Details
Price history
| Date | Event | Price |
|---|---|---|
| 9/12/2025 | Price change | $3,950-4.8%$2/sqft |
Source: Stellar MLS #TB8420178 | ||
| 9/1/2025 | Price change | $4,150-5.7%$2/sqft |
Source: Stellar MLS #TB8420178 | ||
| 8/26/2025 | Listed for rent | $4,400$2/sqft |
Source: Stellar MLS #TB8420178 | ||
| 8/25/2025 | Listing removed | $658,900$301/sqft |
Source: | ||
| 7/25/2025 | Price change | $658,900-0.9%$301/sqft |
Source: | ||

