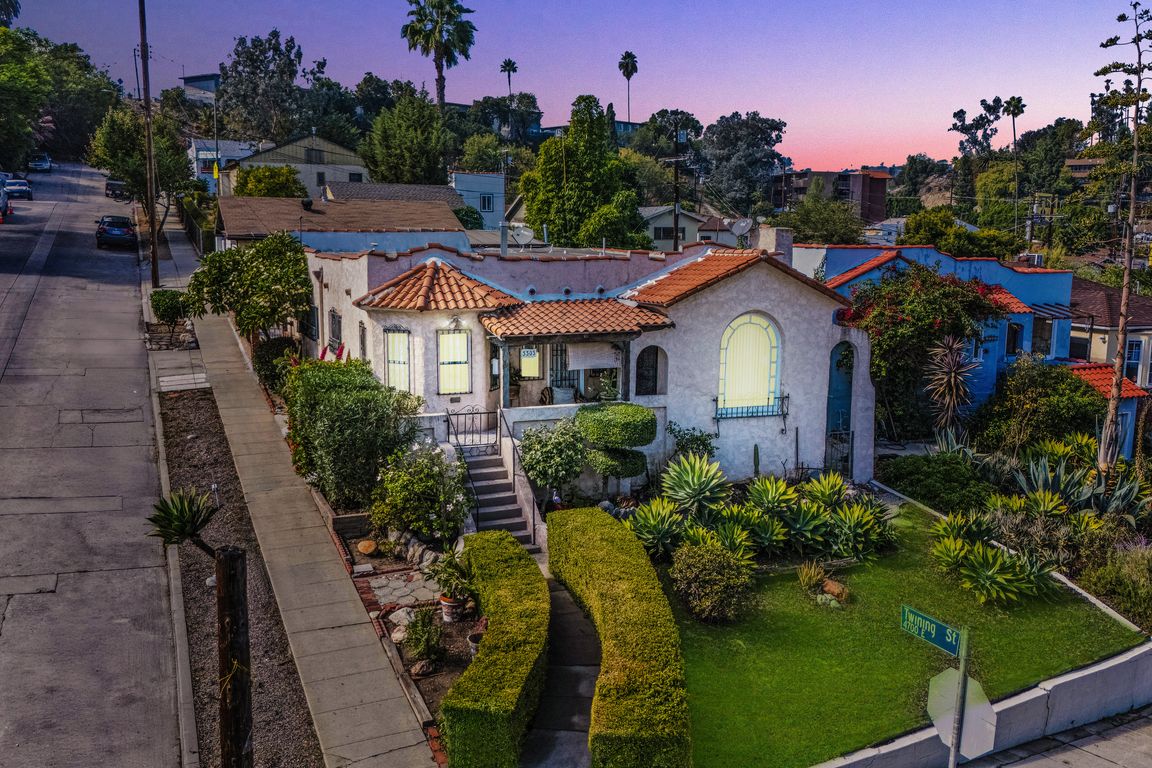Open: Sat 1pm-4pm

For sale
$975,000
4beds
1,849sqft
3303 Paola Ave, Los Angeles, CA 90032
4beds
1,849sqft
Single family residence
Built in 1927
4,682 sqft
No data
$527 price/sqft
What's special
Discover the charm, character, and promise of this spacious Spanish-style residence tucked into the tree-lined hills of El Sereno. Surrounded by lush greenery and hillside views, this 4-bedroom, 2-bathroom home welcomes you with its arched picture window, warm stucco exterior, and classic architectural details waiting to shine. Inside, the layout flows from ...
- 67 days |
- 271 |
- 16 |
Source: CRMLS,MLS#: DW25250381 Originating MLS: California Regional MLS
Originating MLS: California Regional MLS
Travel times
Family Room
Kitchen
Primary Bedroom
Zillow last checked: 7 hours ago
Listing updated: 8 hours ago
Listing Provided by:
Jimmy Mercado DRE #01385375 626-234-7821,
NEXT Brokerage
Source: CRMLS,MLS#: DW25250381 Originating MLS: California Regional MLS
Originating MLS: California Regional MLS
Facts & features
Interior
Bedrooms & bathrooms
- Bedrooms: 4
- Bathrooms: 2
- Full bathrooms: 2
- Main level bathrooms: 2
- Main level bedrooms: 4
Rooms
- Room types: Bedroom
Bedroom
- Features: All Bedrooms Down
Cooling
- Wall/Window Unit(s)
Appliances
- Laundry: Laundry Room
Features
- All Bedrooms Down
- Has fireplace: Yes
- Fireplace features: Gas, Masonry, Wood Burning
- Common walls with other units/homes: No Common Walls
Interior area
- Total interior livable area: 1,849 sqft
Property
Features
- Levels: One
- Stories: 1
- Entry location: Front
- Pool features: None
- Has view: Yes
- View description: Hills, Neighborhood
Lot
- Size: 4,682 Square Feet
- Features: 0-1 Unit/Acre
Details
- Parcel number: 5213018013
- Special conditions: Standard
Construction
Type & style
- Home type: SingleFamily
- Architectural style: Spanish
- Property subtype: Single Family Residence
Condition
- New construction: No
- Year built: 1927
Utilities & green energy
- Sewer: Public Sewer
- Water: Public
Community & HOA
Community
- Features: Street Lights
Location
- Region: Los Angeles
Financial & listing details
- Price per square foot: $527/sqft
- Tax assessed value: $50,402
- Annual tax amount: $922
- Date on market: 10/30/2025
- Listing terms: Cash,Conventional,Cal Vet Loan,FHA 203(k),FHA,VA Loan