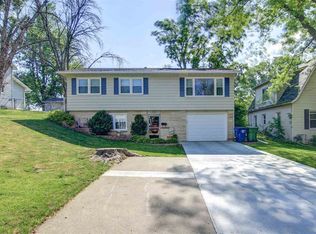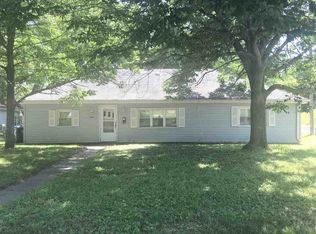Sold for $115,000 on 10/12/23
$115,000
3303 Pershing Blvd, Clinton, IA 52732
3beds
1,365sqft
Single Family Residence, Residential
Built in 1949
6,098.4 Square Feet Lot
$143,100 Zestimate®
$84/sqft
$1,206 Estimated rent
Home value
$143,100
$132,000 - $156,000
$1,206/mo
Zestimate® history
Loading...
Owner options
Explore your selling options
What's special
Welcome to this charming 1.5 story home with a delightful blend of character and modern updates. Situated in a desirable location, this property offers a convenient and comfortable living experience. As you enter, you'll be greeted by a comfortable living room space. The main level Master bedroom provides a peaceful retreat with its spacious layout and natural light. Two large upstairs bedrooms offer ample space for family members or guests, ensuring everyone has their own cozy haven. The main level boasts a full bathroom, designed with both style and functionality in mind, while the half bathroom upstairs provides convenience and privacy for the upper floor. The eat-in kitchen features ample counter space and a large pantry for all your storage needs. It's the perfect spot for creating delicious meals and gatherings! This home also offers an attached 1-car garage, providing shelter for your vehicle and additional storage options. The fenced-in backyard space is ideal for outdoor activities. Significant updates have been made to this property, including new siding, roof, and gutters in 2021, ensuring long-lasting durability and a refreshed exterior aesthetic. The furnace and A/C were also updated in 2020, ensuring optimal comfort throughout the seasons. With its winning combination of functionality, modern updates, and a warm atmosphere, this home is ready to welcome its new owners. Don't miss the opportunity to make this wonderful property your own. Schedule a showing today!
Zillow last checked: 8 hours ago
Listing updated: October 13, 2023 at 01:01pm
Listed by:
Daniel Lind Cell:563-219-2713,
Elite Realty
Bought with:
Tim McGough, 475.175023/S70810000
eXp Realty
Source: RMLS Alliance,MLS#: QC4244252 Originating MLS: Quad City Area Realtor Association
Originating MLS: Quad City Area Realtor Association

Facts & features
Interior
Bedrooms & bathrooms
- Bedrooms: 3
- Bathrooms: 2
- Full bathrooms: 1
- 1/2 bathrooms: 1
Bedroom 1
- Level: Main
- Dimensions: 15ft 0in x 11ft 0in
Bedroom 2
- Level: Upper
- Dimensions: 16ft 0in x 10ft 0in
Bedroom 3
- Level: Upper
- Dimensions: 16ft 0in x 10ft 0in
Kitchen
- Level: Main
- Dimensions: 16ft 0in x 9ft 0in
Living room
- Level: Main
Main level
- Area: 780
Upper level
- Area: 585
Heating
- Forced Air
Cooling
- Central Air
Appliances
- Included: Microwave, Range, Refrigerator
Features
- Ceiling Fan(s), High Speed Internet
- Basement: Full,Unfinished
Interior area
- Total structure area: 1,365
- Total interior livable area: 1,365 sqft
Property
Parking
- Total spaces: 1
- Parking features: Attached
- Attached garage spaces: 1
- Details: Number Of Garage Remotes: 1
Lot
- Size: 6,098 sqft
- Dimensions: 53 x 112
- Features: Level
Details
- Parcel number: 8626690000
Construction
Type & style
- Home type: SingleFamily
- Property subtype: Single Family Residence, Residential
Materials
- Frame, Vinyl Siding
- Roof: Shingle
Condition
- New construction: No
- Year built: 1949
Utilities & green energy
- Sewer: Public Sewer
- Water: Public
- Utilities for property: Cable Available
Community & neighborhood
Location
- Region: Clinton
- Subdivision: Union
Other
Other facts
- Road surface type: Paved
Price history
| Date | Event | Price |
|---|---|---|
| 10/12/2023 | Sold | $115,000-8%$84/sqft |
Source: | ||
| 9/13/2023 | Pending sale | $125,000$92/sqft |
Source: | ||
| 8/22/2023 | Price change | $125,000-3.8%$92/sqft |
Source: | ||
| 8/2/2023 | Price change | $130,000-3.6%$95/sqft |
Source: | ||
| 7/19/2023 | Price change | $134,900-3.6%$99/sqft |
Source: | ||
Public tax history
| Year | Property taxes | Tax assessment |
|---|---|---|
| 2024 | $1,862 +4.1% | $111,930 |
| 2023 | $1,788 +0.1% | $111,930 +23.6% |
| 2022 | $1,786 -5.7% | $90,593 |
Find assessor info on the county website
Neighborhood: 52732
Nearby schools
GreatSchools rating
- 4/10Eagle Heights Elementary SchoolGrades: PK-5Distance: 1.1 mi
- 4/10Clinton Middle SchoolGrades: 6-8Distance: 2.8 mi
- 3/10Clinton High SchoolGrades: 9-12Distance: 3.6 mi
Schools provided by the listing agent
- High: Clinton High
Source: RMLS Alliance. This data may not be complete. We recommend contacting the local school district to confirm school assignments for this home.

Get pre-qualified for a loan
At Zillow Home Loans, we can pre-qualify you in as little as 5 minutes with no impact to your credit score.An equal housing lender. NMLS #10287.

