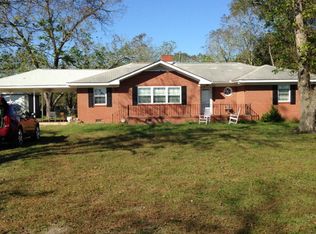This home is really a nice comfortable one owner home built in 1960. Almost 6 Acres of land. Home has 3BR/2BA, 1663 Sqft,all furniture in home to remain. SOLD AS IS. The Seller had several horses and had a block barn built for them. The pasture outside of fence in rear can be used for various things Buyer may desire. In order to see how far back the land goes, go down Bennett and you will see Cross Fence just before you see CHURCH. ALL THE FURNITURE INSIDE THE HOME IS FREE BONUS TO BUYER AND NOT INCLUDED IN PRICE OF HOME. There are some old nice furniture there. 2 NEW METAL DOORS.
This property is off market, which means it's not currently listed for sale or rent on Zillow. This may be different from what's available on other websites or public sources.
