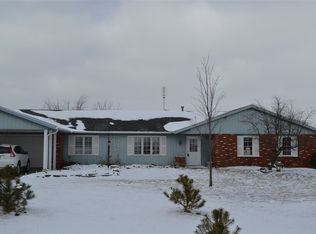Country Living close to US 27. All brick ranch with full partial finished basement. Three possible four bedroom home with wood flooring in the bedrooms. Attached two car garage. Gas Furnace and Central Air are 2yrs old. 44x30pole bldg and 24x30 Morton building w/concrete floor, 11 ft at eves & 9 ft over head door. 200 amp breaker service. 1.15 acre
This property is off market, which means it's not currently listed for sale or rent on Zillow. This may be different from what's available on other websites or public sources.
