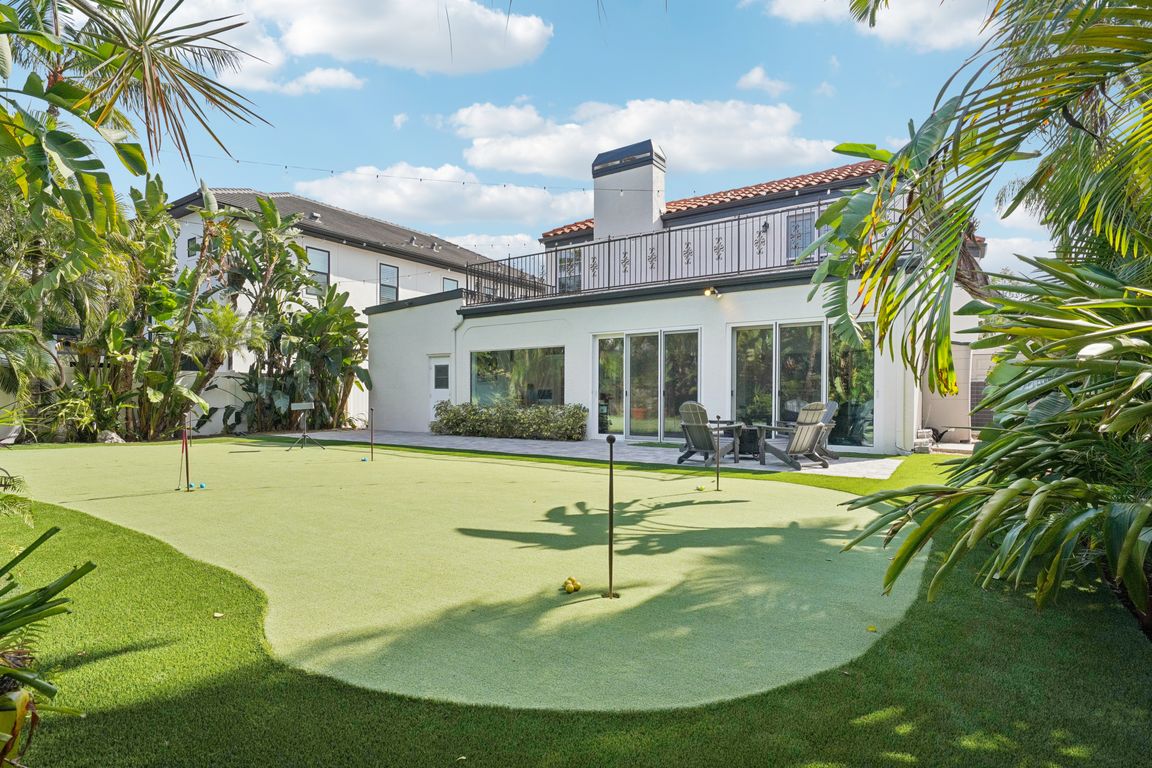
For sale
$1,439,000
4beds
3,008sqft
3303 W Lawn Ave, Tampa, FL 33611
4beds
3,008sqft
Single family residence
Built in 1995
8,190 sqft
1 Attached garage space
$478 price/sqft
What's special
New light fixturesIsland countertopNewer gas stoveHigh ceilingsOpen floor planUpdated powder bathLvp flooring
Beautifully maintained Bayshore Beautiful home! This 4BR, 2.5BA block construction home includes an additional office, den, and bonus Florida room, all within walking distance of Roosevelt Elementary, the YMCA, and scenic Bayshore Blvd. Inside, enjoy high ceilings, natural light, and an open floor plan with an updated kitchen featuring a newer ...
- 4 days |
- 2,205 |
- 119 |
Likely to sell faster than
Source: Stellar MLS,MLS#: TB8444180 Originating MLS: Suncoast Tampa
Originating MLS: Suncoast Tampa
Travel times
Outdoor 1
Kitchen
Office
Dining Room
Breakfast Nook
Den
Living Room
Primary Bedroom
Zillow last checked: 8 hours ago
Listing updated: November 16, 2025 at 02:42pm
Listing Provided by:
Gregory Margliano 305-851-2820,
COMPASS FLORIDA LLC 305-851-2820
Source: Stellar MLS,MLS#: TB8444180 Originating MLS: Suncoast Tampa
Originating MLS: Suncoast Tampa

Facts & features
Interior
Bedrooms & bathrooms
- Bedrooms: 4
- Bathrooms: 3
- Full bathrooms: 2
- 1/2 bathrooms: 1
Rooms
- Room types: Bonus Room, Breakfast Room Separate, Den/Library/Office, Florida Room, Utility Room
Primary bedroom
- Features: Walk-In Closet(s)
- Level: Second
- Area: 238 Square Feet
- Dimensions: 17x14
Bedroom 2
- Features: Built-in Closet
- Level: Second
- Area: 168 Square Feet
- Dimensions: 12x14
Bedroom 3
- Features: Built-in Closet
- Level: Second
- Area: 143 Square Feet
- Dimensions: 13x11
Bedroom 4
- Features: Built-in Closet
- Level: Second
- Area: 196 Square Feet
- Dimensions: 14x14
Den
- Level: First
- Area: 144 Square Feet
- Dimensions: 12x12
Florida room
- Level: First
- Area: 252 Square Feet
- Dimensions: 21x12
Kitchen
- Features: Kitchen Island
- Level: First
- Area: 208 Square Feet
- Dimensions: 13x16
Living room
- Level: First
- Area: 361 Square Feet
- Dimensions: 19x19
Office
- Level: First
- Area: 144 Square Feet
- Dimensions: 12x12
Heating
- Central, Electric, Zoned
Cooling
- Zoned
Appliances
- Included: Dryer, Microwave, Range, Range Hood, Refrigerator, Washer
- Laundry: Laundry Room, Upper Level
Features
- Built-in Features, Ceiling Fan(s), Crown Molding, Eating Space In Kitchen, High Ceilings, Kitchen/Family Room Combo, Open Floorplan, PrimaryBedroom Upstairs, Solid Surface Counters, Solid Wood Cabinets, Thermostat, Walk-In Closet(s)
- Flooring: Tile, Vinyl
- Doors: French Doors, Sliding Doors
- Windows: Blinds, Window Treatments
- Has fireplace: Yes
- Fireplace features: Gas, Living Room
Interior area
- Total structure area: 3,182
- Total interior livable area: 3,008 sqft
Video & virtual tour
Property
Parking
- Total spaces: 1
- Parking features: Circular Driveway, Driveway, Garage Door Opener, Oversized, Parking Pad, Workshop in Garage
- Attached garage spaces: 1
- Has uncovered spaces: Yes
Features
- Levels: Two
- Stories: 2
- Patio & porch: Covered, Front Porch, Patio
- Exterior features: Balcony, Irrigation System, Lighting, Sidewalk
- Fencing: Fenced,Wood
Lot
- Size: 8,190 Square Feet
- Dimensions: 63 x 130
- Features: Landscaped, Oversized Lot, Sidewalk
- Residential vegetation: Mature Landscaping
Details
- Additional structures: Storage, Workshop
- Parcel number: A0330183VG00000400014.0
- Zoning: RS-60
- Special conditions: None
Construction
Type & style
- Home type: SingleFamily
- Architectural style: Mediterranean
- Property subtype: Single Family Residence
Materials
- Block, Stucco
- Foundation: Slab
- Roof: Membrane,Tile
Condition
- New construction: No
- Year built: 1995
Utilities & green energy
- Sewer: Public Sewer
- Water: Public
- Utilities for property: Cable Connected, Electricity Connected, Natural Gas Connected
Community & HOA
Community
- Subdivision: HARBOR VIEW PALMS
HOA
- Has HOA: No
- Pet fee: $0 monthly
Location
- Region: Tampa
Financial & listing details
- Price per square foot: $478/sqft
- Tax assessed value: $953,758
- Annual tax amount: $13,967
- Date on market: 11/13/2025
- Cumulative days on market: 4 days
- Listing terms: Cash,Conventional,VA Loan
- Ownership: Fee Simple
- Total actual rent: 0
- Electric utility on property: Yes
- Road surface type: Paved