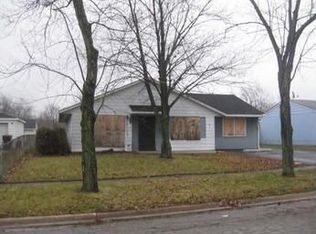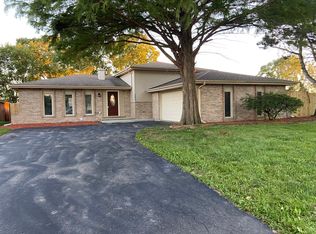Closed
$275,000
3304 193rd St, Lansing, IL 60438
3beds
1,911sqft
Single Family Residence
Built in 1985
8,276.4 Square Feet Lot
$279,900 Zestimate®
$144/sqft
$2,365 Estimated rent
Home value
$279,900
$252,000 - $311,000
$2,365/mo
Zestimate® history
Loading...
Owner options
Explore your selling options
What's special
Move right in and start making memories in this beautifully maintained split-level home, nestled on a picturesque tree-lined street. Step inside to a warm and inviting living room, where natural light pours in through the large bay window. The formal dining room offers the perfect space for hosting, while the bright and airy kitchen features a skylight, ample storage, room for a breakfast table, and direct access to the expansive back deck. Upstairs, unwind in the elegant primary suite, complete with a spacious closet and direct access to the full bath. Two additional generously sized bedrooms complete the upper level. The finished lower level provides even more living space, featuring a cozy family room anchored by a classic brick fireplace, a second full bath, and a convenient laundry room. Outside, enjoy the large raised deck-ideal for relaxing or entertaining-overlooking the fenced-in backyard with mature trees and an above-ground pool. Recent improvements include water heater 2022, furnace and ac 2020. Conveniently located near shopping, dining, schools, parks, and more, this home is a must-see. A preferred lender offers a reduced interest rate for this listing. Schedule your showing today!
Zillow last checked: 8 hours ago
Listing updated: June 20, 2025 at 12:48pm
Listing courtesy of:
Melissa Kingsbury 224-699-5002,
Redfin Corporation
Bought with:
Nikki Malatesta
RE/MAX Suburban
Source: MRED as distributed by MLS GRID,MLS#: 12358252
Facts & features
Interior
Bedrooms & bathrooms
- Bedrooms: 3
- Bathrooms: 2
- Full bathrooms: 2
Primary bedroom
- Features: Flooring (Hardwood), Bathroom (Full)
- Level: Second
- Area: 210 Square Feet
- Dimensions: 15X14
Bedroom 2
- Features: Flooring (Carpet)
- Level: Second
- Area: 168 Square Feet
- Dimensions: 14X12
Bedroom 3
- Features: Flooring (Carpet)
- Level: Second
- Area: 108 Square Feet
- Dimensions: 12X9
Dining room
- Features: Flooring (Hardwood)
- Level: Main
- Area: 126 Square Feet
- Dimensions: 14X9
Family room
- Features: Flooring (Carpet)
- Level: Lower
- Area: 374 Square Feet
- Dimensions: 22X17
Kitchen
- Features: Kitchen (Eating Area-Table Space), Flooring (Ceramic Tile)
- Level: Main
- Area: 364 Square Feet
- Dimensions: 26X14
Laundry
- Features: Flooring (Ceramic Tile)
- Level: Lower
- Area: 126 Square Feet
- Dimensions: 14X9
Living room
- Features: Flooring (Carpet)
- Level: Main
- Area: 442 Square Feet
- Dimensions: 26X17
Heating
- Natural Gas
Cooling
- Central Air
Appliances
- Included: Range, Dishwasher, Refrigerator, Washer, Dryer, Range Hood, Humidifier
- Laundry: In Unit, Sink
Features
- Windows: Screens, Skylight(s)
- Basement: Finished,Partial
- Attic: Unfinished
- Number of fireplaces: 1
- Fireplace features: Wood Burning, Gas Starter, Includes Accessories, Family Room
Interior area
- Total structure area: 1,911
- Total interior livable area: 1,911 sqft
Property
Parking
- Total spaces: 2.5
- Parking features: Asphalt, Garage Door Opener, Garage, On Site, Garage Owned, Attached
- Attached garage spaces: 2.5
- Has uncovered spaces: Yes
Accessibility
- Accessibility features: No Disability Access
Features
- Levels: Tri-Level
- Patio & porch: Deck, Porch
- Pool features: Above Ground
Lot
- Size: 8,276 sqft
Details
- Additional structures: Shed(s)
- Parcel number: 33053150200000
- Special conditions: None
- Other equipment: TV-Cable, Ceiling Fan(s), Sump Pump
Construction
Type & style
- Home type: SingleFamily
- Property subtype: Single Family Residence
Materials
- Vinyl Siding, Brick
- Roof: Asphalt
Condition
- New construction: No
- Year built: 1985
Utilities & green energy
- Electric: Circuit Breakers
- Sewer: Public Sewer
- Water: Public
Community & neighborhood
Security
- Security features: Carbon Monoxide Detector(s)
Community
- Community features: Curbs, Sidewalks, Street Lights, Street Paved
Location
- Region: Lansing
Other
Other facts
- Listing terms: Conventional
- Ownership: Fee Simple
Price history
| Date | Event | Price |
|---|---|---|
| 6/20/2025 | Sold | $275,000$144/sqft |
Source: | ||
| 5/13/2025 | Contingent | $275,000$144/sqft |
Source: | ||
| 5/7/2025 | Listed for sale | $275,000$144/sqft |
Source: | ||
| 5/7/2025 | Listing removed | $275,000$144/sqft |
Source: | ||
| 3/8/2025 | Listed for sale | $275,000+92.3%$144/sqft |
Source: | ||
Public tax history
| Year | Property taxes | Tax assessment |
|---|---|---|
| 2023 | $10,103 +33.3% | $26,999 +65.3% |
| 2022 | $7,580 +3% | $16,332 |
| 2021 | $7,357 +5% | $16,332 |
Find assessor info on the county website
Neighborhood: 60438
Nearby schools
GreatSchools rating
- 6/10Heritage Middle SchoolGrades: 5-8Distance: 0.1 mi
- 6/10Thornton Fractional South High SchoolGrades: 9-12Distance: 0.9 mi
- 4/10Nathan Hale Elementary SchoolGrades: PK-4Distance: 0.3 mi
Schools provided by the listing agent
- Elementary: Nathan Hale Elementary School
- Middle: Heritage Middle School
- High: Thornton Fractnl So High School
- District: 171
Source: MRED as distributed by MLS GRID. This data may not be complete. We recommend contacting the local school district to confirm school assignments for this home.
Get a cash offer in 3 minutes
Find out how much your home could sell for in as little as 3 minutes with a no-obligation cash offer.
Estimated market value$279,900
Get a cash offer in 3 minutes
Find out how much your home could sell for in as little as 3 minutes with a no-obligation cash offer.
Estimated market value
$279,900

