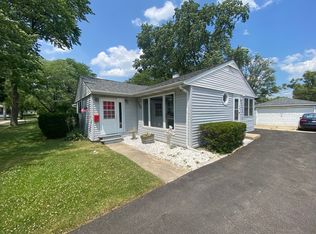Closed
$362,000
3304 Bobolink Ln, Rolling Meadows, IL 60008
3beds
1,293sqft
Single Family Residence
Built in 1957
10,018.8 Square Feet Lot
$368,700 Zestimate®
$280/sqft
$2,401 Estimated rent
Home value
$368,700
$350,000 - $387,000
$2,401/mo
Zestimate® history
Loading...
Owner options
Explore your selling options
What's special
Great Rolling Meadows ranch with cute curb appeal! Layout can be used several different ways to fit your needs. 3 bedroom with family room, 2 bedroom with family room and office, 4 bedroom, you decide! Freshly painted with crown molding through out! Lovely kitchen and bathroom, both were remodeled. Convenient extra cabinetry by the back door for storage. Large back yard. HVAC all 3 years old! 2 car garage.
Zillow last checked: 8 hours ago
Listing updated: August 31, 2025 at 01:01am
Listing courtesy of:
Brenna Freskos 847-507-2409,
Berkshire Hathaway HomeServices Starck Real Estate
Bought with:
Ana Pasillas
HomeSmart Connect LLC
Source: MRED as distributed by MLS GRID,MLS#: 12416709
Facts & features
Interior
Bedrooms & bathrooms
- Bedrooms: 3
- Bathrooms: 1
- Full bathrooms: 1
Primary bedroom
- Features: Flooring (Carpet)
- Level: Main
- Area: 140 Square Feet
- Dimensions: 14X10
Bedroom 2
- Features: Flooring (Carpet)
- Level: Main
- Area: 90 Square Feet
- Dimensions: 10X9
Bedroom 3
- Features: Flooring (Carpet)
- Level: Main
- Area: 130 Square Feet
- Dimensions: 13X10
Family room
- Features: Flooring (Carpet)
- Level: Main
- Area: 208 Square Feet
- Dimensions: 16X13
Kitchen
- Features: Kitchen (Eating Area-Table Space), Flooring (Hardwood)
- Level: Main
- Area: 156 Square Feet
- Dimensions: 13X12
Living room
- Features: Flooring (Carpet)
- Level: Main
- Area: 216 Square Feet
- Dimensions: 18X12
Heating
- Natural Gas
Cooling
- Central Air
Appliances
- Included: Range, Dishwasher, Refrigerator, Washer, Dryer
Features
- Basement: Crawl Space
- Number of fireplaces: 1
- Fireplace features: Gas Log, Family Room
Interior area
- Total structure area: 0
- Total interior livable area: 1,293 sqft
Property
Parking
- Total spaces: 2
- Parking features: Asphalt, Garage Door Opener, On Site, Garage Owned, Detached, Garage
- Garage spaces: 2
- Has uncovered spaces: Yes
Accessibility
- Accessibility features: No Disability Access
Features
- Stories: 1
Lot
- Size: 10,018 sqft
Details
- Additional structures: Garage(s)
- Parcel number: 02352070030000
- Special conditions: None
Construction
Type & style
- Home type: SingleFamily
- Architectural style: Ranch
- Property subtype: Single Family Residence
Materials
- Vinyl Siding
- Roof: Asphalt
Condition
- New construction: No
- Year built: 1957
Utilities & green energy
- Sewer: Public Sewer
- Water: Public
Community & neighborhood
Community
- Community features: Sidewalks, Street Lights, Street Paved
Location
- Region: Rolling Meadows
Other
Other facts
- Listing terms: Conventional
- Ownership: Fee Simple
Price history
| Date | Event | Price |
|---|---|---|
| 8/29/2025 | Sold | $362,000-2.7%$280/sqft |
Source: | ||
| 7/31/2025 | Contingent | $372,000$288/sqft |
Source: | ||
| 7/17/2025 | Listed for sale | $372,000+78.8%$288/sqft |
Source: | ||
| 6/11/2015 | Sold | $208,000-7.5%$161/sqft |
Source: | ||
| 5/7/2015 | Pending sale | $224,900$174/sqft |
Source: Homesmart Connect LLC #08887923 | ||
Public tax history
| Year | Property taxes | Tax assessment |
|---|---|---|
| 2023 | $4,371 +1.2% | $23,999 |
| 2022 | $4,318 -4.5% | $23,999 +18.1% |
| 2021 | $4,524 +8.1% | $20,320 |
Find assessor info on the county website
Neighborhood: 60008
Nearby schools
GreatSchools rating
- 6/10Willow Bend Elementary SchoolGrades: PK-6Distance: 0.9 mi
- 4/10Carl Sandburg Jr High SchoolGrades: 7-8Distance: 0.6 mi
- 9/10Rolling Meadows High SchoolGrades: 9-12Distance: 0.9 mi
Schools provided by the listing agent
- Elementary: Willow Bend Elementary School
- Middle: Carl Sandburg Middle School
- High: Rolling Meadows High School
- District: 15
Source: MRED as distributed by MLS GRID. This data may not be complete. We recommend contacting the local school district to confirm school assignments for this home.

Get pre-qualified for a loan
At Zillow Home Loans, we can pre-qualify you in as little as 5 minutes with no impact to your credit score.An equal housing lender. NMLS #10287.
Sell for more on Zillow
Get a free Zillow Showcase℠ listing and you could sell for .
$368,700
2% more+ $7,374
With Zillow Showcase(estimated)
$376,074