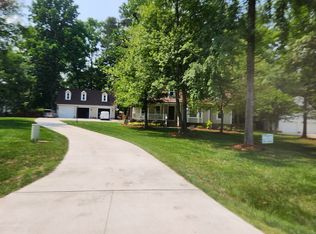Sold for $535,000 on 07/31/25
$535,000
3304 Buck Run Trl, Wake Forest, NC 27587
4beds
2,352sqft
Single Family Residence, Residential
Built in 1990
0.71 Acres Lot
$531,800 Zestimate®
$227/sqft
$2,468 Estimated rent
Home value
$531,800
$505,000 - $558,000
$2,468/mo
Zestimate® history
Loading...
Owner options
Explore your selling options
What's special
Welcome to your traditional Wake Forest home - where there's room to breathe and space to live! A home tailored to fit your needs, this charming brick front, classic beauty is perfectly located in the heart of Wake Forest and has all the space, character and convenience you've been searching for without the rules of an HOA or city taxes. Situated on a large, flat, fenced lot that's been professionally landscaped, this home makes a grand first impression with its painted gray brick exterior, recently updated roof and garage doors and long driveway with stone accents. Inside, the layout is as functional as it is flexible. Whether you need multiple home office setups or play spaces, this home gives options while maintaining its traditional feel. You'll love cozying up by the wood-burning fireplace or spreading out in the spacious bonus room. Storage? It's covered, with a two car attached garage plus detached garage/shed combination out back complete with full electrical. And the location? Minutes from everything - parks, shopping, dining, groceries - the best Wake Forest has to offer. This home checks all the boxes - space, charm, flexibility, privacy, lot and the freedom to make it your own.
Zillow last checked: 8 hours ago
Listing updated: October 28, 2025 at 01:05am
Listed by:
Allie Parker 919-810-7052,
HODGE & KITTRELL SOTHEBYS INTE
Bought with:
Brandy Yvette Nemergut, 305861
EXP Realty LLC
Source: Doorify MLS,MLS#: 10104056
Facts & features
Interior
Bedrooms & bathrooms
- Bedrooms: 4
- Bathrooms: 3
- Full bathrooms: 2
- 1/2 bathrooms: 1
Heating
- Central, Zoned
Cooling
- Ceiling Fan(s), Central Air, Dual, Zoned
Appliances
- Included: Dishwasher, Disposal, Electric Oven, Electric Range, Exhaust Fan, Microwave, Oven, Refrigerator, Stainless Steel Appliance(s), Water Heater
- Laundry: Laundry Room, Upper Level
Features
- Bathtub/Shower Combination, Ceiling Fan(s), Crown Molding, Granite Counters, Kitchen Island, Smooth Ceilings, Soaking Tub, Vaulted Ceiling(s), Walk-In Closet(s), Walk-In Shower
- Flooring: Carpet, Hardwood, Tile
- Number of fireplaces: 1
- Fireplace features: Family Room, Wood Burning
Interior area
- Total structure area: 2,352
- Total interior livable area: 2,352 sqft
- Finished area above ground: 2,352
- Finished area below ground: 0
Property
Parking
- Total spaces: 8
- Parking features: Attached, Concrete, Driveway, Garage, Garage Faces Front
- Attached garage spaces: 2
- Uncovered spaces: 5
Features
- Levels: Two
- Stories: 2
- Patio & porch: Deck, Front Porch, Patio, Porch
- Exterior features: Fenced Yard, Fire Pit, Private Yard, Storage
- Fencing: Back Yard, Full, Wood
- Has view: Yes
Lot
- Size: 0.71 Acres
- Features: Back Yard, Front Yard, Hardwood Trees, Landscaped, Level
Details
- Additional structures: Shed(s), Storage
- Parcel number: 1748199248
- Special conditions: Seller Licensed Real Estate Professional
Construction
Type & style
- Home type: SingleFamily
- Architectural style: Traditional, Transitional
- Property subtype: Single Family Residence, Residential
Materials
- Brick, Fiber Cement, Masonite
- Foundation: Raised
- Roof: Shingle
Condition
- New construction: No
- Year built: 1990
Utilities & green energy
- Sewer: Public Sewer
- Water: Public
Community & neighborhood
Location
- Region: Wake Forest
- Subdivision: Deer Chase
Price history
| Date | Event | Price |
|---|---|---|
| 7/31/2025 | Sold | $535,000-2.7%$227/sqft |
Source: | ||
| 7/3/2025 | Pending sale | $550,000$234/sqft |
Source: | ||
| 7/3/2025 | Listed for sale | $550,000$234/sqft |
Source: | ||
| 6/30/2025 | Pending sale | $550,000$234/sqft |
Source: | ||
| 6/19/2025 | Listed for sale | $550,000+83.3%$234/sqft |
Source: | ||
Public tax history
| Year | Property taxes | Tax assessment |
|---|---|---|
| 2025 | $3,345 +3% | $519,814 |
| 2024 | $3,248 +44.5% | $519,814 +81.9% |
| 2023 | $2,248 +7.9% | $285,693 |
Find assessor info on the county website
Neighborhood: 27587
Nearby schools
GreatSchools rating
- 6/10Sanford Creek ElementaryGrades: PK-5Distance: 3.4 mi
- 9/10Rolesville Middle SchoolGrades: 6-8Distance: 2.3 mi
- 7/10Heritage High SchoolGrades: 9-12Distance: 1.6 mi
Schools provided by the listing agent
- Elementary: Wake - Sanford Creek
- Middle: Wake - Rolesville
- High: Wake - Heritage
Source: Doorify MLS. This data may not be complete. We recommend contacting the local school district to confirm school assignments for this home.
Get a cash offer in 3 minutes
Find out how much your home could sell for in as little as 3 minutes with a no-obligation cash offer.
Estimated market value
$531,800
Get a cash offer in 3 minutes
Find out how much your home could sell for in as little as 3 minutes with a no-obligation cash offer.
Estimated market value
$531,800
