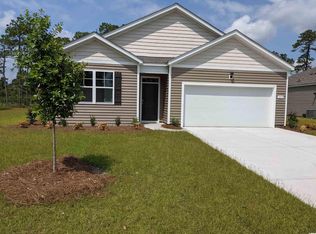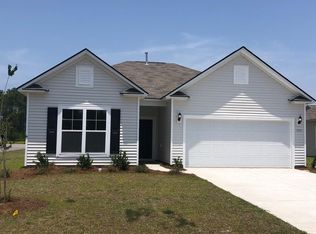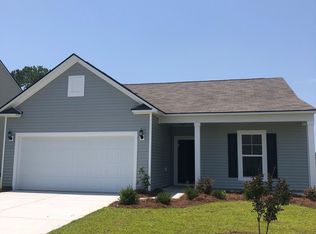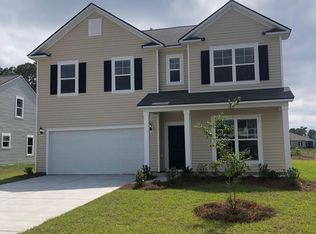Sold for $357,000 on 08/20/25
$357,000
3304 Candytuft Dr., Conway, SC 29526
4beds
2,703sqft
Single Family Residence
Built in 2022
7,405.2 Square Feet Lot
$354,200 Zestimate®
$132/sqft
$-- Estimated rent
Home value
$354,200
$333,000 - $375,000
Not available
Zestimate® history
Loading...
Owner options
Explore your selling options
What's special
This stunning home is in immaculate condition and sits on a large homesite with a beautiful pond view. The spacious kitchen is a chef’s dream, featuring a huge island, quartz countertops, a gas stove, and all appliances. The open concept living area is perfect for both cooking and entertaining! The main level offers a dedicated office and a versatile flex room, providing plenty of space for work or leisure. Upstairs, the expansive master suite boasts a luxurious bath and a large walk-in closet, accompanied by three additional bedrooms, a full bath, a laundry room with washer and dryer and a generous loft/bonus space. Step outside to enjoy the peaceful surroundings from your screened-in porch or patio, both overlooking a pond. Located in the highly sought-after Heritage Preserve community, residents enjoy fantastic amenities, including a pool, a pavilion with picnic tables, a playground, and a firepit area. The home is also equipped with a natural gas tankless water heater, gas heating, and a gas stove for efficiency and convenience. All measurements are approximate and should be verified.
Zillow last checked: 8 hours ago
Listing updated: August 22, 2025 at 05:24am
Listed by:
Ivey I Ridders 843-446-6813,
Living South Realty
Bought with:
Shari L Will, 10301204193
Realty ONE Group Dockside
Source: CCAR,MLS#: 2506875 Originating MLS: Coastal Carolinas Association of Realtors
Originating MLS: Coastal Carolinas Association of Realtors
Facts & features
Interior
Bedrooms & bathrooms
- Bedrooms: 4
- Bathrooms: 3
- Full bathrooms: 2
- 1/2 bathrooms: 1
Primary bedroom
- Level: Second
Primary bedroom
- Dimensions: 13.9X18.10
Bedroom 1
- Dimensions: 13.9X12.6
Bedroom 2
- Dimensions: 11X10.10
Bedroom 3
- Dimensions: 11.10X12.2
Dining room
- Features: Kitchen/Dining Combo, Living/Dining Room
Dining room
- Dimensions: 10.11X12.1
Kitchen
- Features: Pantry, Stainless Steel Appliances, Solid Surface Counters
Living room
- Features: Ceiling Fan(s)
Living room
- Dimensions: 15.11X14.1
Other
- Features: Entrance Foyer, Library, Loft, Utility Room
Heating
- Electric, Gas
Appliances
- Included: Dishwasher, Disposal, Microwave
- Laundry: Washer Hookup
Features
- Entrance Foyer, Loft, Stainless Steel Appliances, Solid Surface Counters
- Flooring: Carpet, Laminate, Tile
- Doors: Storm Door(s)
Interior area
- Total structure area: 3,503
- Total interior livable area: 2,703 sqft
Property
Parking
- Total spaces: 4
- Parking features: Attached, Garage, Two Car Garage, Garage Door Opener
- Attached garage spaces: 2
Features
- Levels: Two
- Stories: 2
- Patio & porch: Rear Porch, Front Porch, Patio, Porch, Screened
- Exterior features: Porch, Patio
- Pool features: Community, Outdoor Pool
- Waterfront features: Pond
Lot
- Size: 7,405 sqft
- Features: Lake Front, Pond on Lot, Rectangular, Rectangular Lot
Details
- Additional parcels included: ,
- Parcel number: 36305040059
- Zoning: res
- Special conditions: None
Construction
Type & style
- Home type: SingleFamily
- Property subtype: Single Family Residence
Materials
- Vinyl Siding
- Foundation: Slab
Condition
- Resale
- Year built: 2022
Details
- Builder model: Hampton
- Builder name: Pulte
Utilities & green energy
- Water: Public
- Utilities for property: Cable Available, Electricity Available, Natural Gas Available, Sewer Available, Underground Utilities, Water Available
Community & neighborhood
Community
- Community features: Clubhouse, Golf Carts OK, Recreation Area, Long Term Rental Allowed, Pool
Location
- Region: Conway
- Subdivision: Heritage Oaks - Heritage Preserve
HOA & financial
HOA
- Has HOA: Yes
- HOA fee: $93 monthly
- Amenities included: Clubhouse, Owner Allowed Golf Cart, Owner Allowed Motorcycle
- Services included: Association Management, Common Areas, Pool(s), Recycling, Recreation Facilities, Trash
Price history
| Date | Event | Price |
|---|---|---|
| 8/20/2025 | Sold | $357,000-0.8%$132/sqft |
Source: | ||
| 6/26/2025 | Contingent | $359,900$133/sqft |
Source: | ||
| 6/16/2025 | Price change | $359,900-1.4%$133/sqft |
Source: | ||
| 5/14/2025 | Price change | $365,000-3.6%$135/sqft |
Source: | ||
| 5/2/2025 | Price change | $378,500-0.1%$140/sqft |
Source: | ||
Public tax history
Tax history is unavailable.
Neighborhood: 29526
Nearby schools
GreatSchools rating
- 4/10Waccamaw Elementary SchoolGrades: PK-5Distance: 7.8 mi
- 7/10Black Water Middle SchoolGrades: 6-8Distance: 5.5 mi
- 7/10Carolina Forest High SchoolGrades: 9-12Distance: 5.6 mi
Schools provided by the listing agent
- Elementary: Waccamaw Elementary School
- Middle: Black Water Middle School
- High: Carolina Forest High School
Source: CCAR. This data may not be complete. We recommend contacting the local school district to confirm school assignments for this home.

Get pre-qualified for a loan
At Zillow Home Loans, we can pre-qualify you in as little as 5 minutes with no impact to your credit score.An equal housing lender. NMLS #10287.
Sell for more on Zillow
Get a free Zillow Showcase℠ listing and you could sell for .
$354,200
2% more+ $7,084
With Zillow Showcase(estimated)
$361,284


