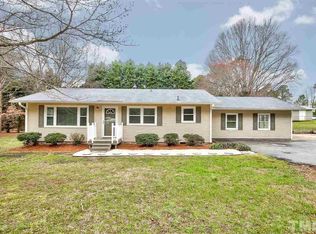Sold for $330,000
$330,000
3304 Highgate Rd, Raleigh, NC 27603
3beds
1,521sqft
SingleFamily
Built in 1989
0.71 Acres Lot
$334,000 Zestimate®
$217/sqft
$1,844 Estimated rent
Home value
$334,000
$317,000 - $351,000
$1,844/mo
Zestimate® history
Loading...
Owner options
Explore your selling options
What's special
New roof, New 3 door fridge, Granite counter tops, New HVAC 2018, Stove & Dishwasher 2017, many ceiling fans, Many new doors, new door knobs and entrance sets, First floor master bedroom suite with master bathroom and closet. First floor office/den with closet could be used as bedroom instead of one of the other 2nd floor bedrooms. lots of parking, 20' x 20' carport, 16' deck with arbor is great for entertaining or just relaxing. Shade and fruit trees around yard. Two out buildings 12' x 8' and 14' x 8'
Facts & features
Interior
Bedrooms & bathrooms
- Bedrooms: 3
- Bathrooms: 2
- Full bathrooms: 2
Heating
- Forced air, Heat pump, Electric
Cooling
- Central
Appliances
- Included: Dishwasher, Range / Oven, Refrigerator
Features
- Ceiling Fan, Granite Counter Tops, Walk in Closet
- Flooring: Tile, Laminate
Interior area
- Total interior livable area: 1,521 sqft
Property
Parking
- Total spaces: 2
- Parking features: Carport, Garage - Detached
Features
- Exterior features: Vinyl
Lot
- Size: 0.71 Acres
Details
- Parcel number: 0688952659
Construction
Type & style
- Home type: SingleFamily
- Architectural style: Conventional
Condition
- Year built: 1989
Community & neighborhood
Location
- Region: Raleigh
Other
Other facts
- A/C: Central Air, Heat Pump
- Equipment/Appliances: Dishwasher, Electric Range, Refrigerator
- Exterior Features: Deck, Porch, Insulated Windows, Out Building, Detached Workshop, Warranty Program
- Exterior Finish: Vinyl Ext
- Flooring: Tile Floor, Laminate
- Foundation: Block, Crawl Space, Walk-In Crawl Space
- Fuel Heat: Electric Fuel
- Heating: Heat Pump, Forced Air
- Washer Dryer Location: 1st Floor
- Water Heater: Electric WH, Water Htr Age 3-6 Yrs
- Water/Sewer: Septic Tank, Community Water
- Lot Description: Landscaped, Hardwood Trees
- Bedrooms 1st Floor: Yes
- Roof: Shingle, Roof Age 0-5 Years, Architectural Shingles
- Master Bedroom 1st Floor: Yes
- Style: Traditional
- Design: 1.5 Story
- Other Rooms: 1st Floor Bedroom, 1st Floor Master Bedroom, Office, Separate Living room, Study
- Parking: Entry/Front, DW/Concrete, Detached, 2 Carport
- Fireplace: 0
- Accessibility: Level Flooring, Main Floor Laundry
- Interior Features: Ceiling Fan, Granite Counter Tops, Walk in Closet
- Acres: .51-.75 Acres
- Subdivision: Kensington Meadows
- Special Conditions: No Special Conditions
- Sale/Rent: For Sale
- Ownership Type: Other (SFH incl)
- Construction Type: Site Built
- Listing Type: Exclusive Right
- Ownership type: Other (SFH incl)
Price history
| Date | Event | Price |
|---|---|---|
| 4/3/2023 | Sold | $330,000+16.6%$217/sqft |
Source: Public Record Report a problem | ||
| 9/30/2021 | Sold | $283,000+41.5%$186/sqft |
Source: | ||
| 12/17/2019 | Sold | $200,000-2.4%$131/sqft |
Source: | ||
| 11/6/2019 | Pending sale | $205,000$135/sqft |
Source: Olson Realty Group #2282041 Report a problem | ||
| 11/2/2019 | Listed for sale | $205,000$135/sqft |
Source: Olson Realty Group #2282041 Report a problem | ||
Public tax history
| Year | Property taxes | Tax assessment |
|---|---|---|
| 2025 | $2,191 +3% | $339,361 |
| 2024 | $2,127 +47.5% | $339,361 +86% |
| 2023 | $1,442 +7.8% | $182,415 |
Find assessor info on the county website
Neighborhood: 27603
Nearby schools
GreatSchools rating
- 3/10Banks Road ElementaryGrades: PK-5Distance: 0.6 mi
- 8/10West Lake MiddleGrades: 6-8Distance: 3.9 mi
- 5/10Willow Spring HighGrades: 9-12Distance: 4.6 mi
Schools provided by the listing agent
- Elementary: Wake - Banks Road
- Middle: Wake - Holly Grove
- High: Wake - Middle Creek
Source: The MLS. This data may not be complete. We recommend contacting the local school district to confirm school assignments for this home.
Get a cash offer in 3 minutes
Find out how much your home could sell for in as little as 3 minutes with a no-obligation cash offer.
Estimated market value$334,000
Get a cash offer in 3 minutes
Find out how much your home could sell for in as little as 3 minutes with a no-obligation cash offer.
Estimated market value
$334,000


