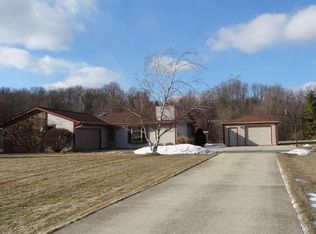Closed
$365,000
3304 Hubertus ROAD, Hubertus, WI 53033
5beds
1,904sqft
Single Family Residence
Built in 1915
1.18 Acres Lot
$408,800 Zestimate®
$192/sqft
$2,760 Estimated rent
Home value
$408,800
$388,000 - $429,000
$2,760/mo
Zestimate® history
Loading...
Owner options
Explore your selling options
What's special
This 5 BR/2BA home and property have been well-cared for 53 years! Original woodwork and HWD floors throughout bedrms. Kitchen offers slate tile backsplash and plenty of cabinets. Charming Built-In cabinet in the dining room. 2 detached two car garages offer plenty of garage space for your hobbies, toys, or equipment storage. Unfinished expandable attic suitable to be finished. Updates include: newer roof, A/C, furnace, water heater, home newly painted 2022. Oven/Range, refrigerator, dishwasher, water softener & 2-shelter coat sheds for storage included. Relax on a great front porch! Fruit trees on property. Property is being sold as is.
Zillow last checked: 8 hours ago
Listing updated: July 12, 2023 at 11:02am
Listed by:
Cheryl Marquardt 262-470-0189,
EXP Realty, LLC Milw
Bought with:
Terry P Flanagan
Source: WIREX MLS,MLS#: 1840166 Originating MLS: Metro MLS
Originating MLS: Metro MLS
Facts & features
Interior
Bedrooms & bathrooms
- Bedrooms: 5
- Bathrooms: 2
- Full bathrooms: 2
- Main level bedrooms: 1
Primary bedroom
- Level: Upper
- Area: 156
- Dimensions: 12 x 13
Bedroom 2
- Level: Upper
- Area: 144
- Dimensions: 12 x 12
Bedroom 3
- Level: Upper
- Area: 144
- Dimensions: 12 x 12
Bedroom 4
- Level: Upper
- Area: 156
- Dimensions: 13 x 12
Bedroom 5
- Level: Main
- Area: 132
- Dimensions: 12 x 11
Bathroom
- Features: Shower Over Tub, Shower Stall
Dining room
- Level: Main
- Area: 156
- Dimensions: 13 x 12
Kitchen
- Level: Main
- Area: 240
- Dimensions: 16 x 15
Living room
- Level: Main
- Area: 208
- Dimensions: 16 x 13
Heating
- Natural Gas, Forced Air
Cooling
- Central Air
Appliances
- Included: Dishwasher, Dryer, Oven, Range, Refrigerator, Washer, Water Softener
Features
- Flooring: Wood or Sim.Wood Floors
- Basement: Full,Walk-Out Access
Interior area
- Total structure area: 1,904
- Total interior livable area: 1,904 sqft
Property
Parking
- Total spaces: 4
- Parking features: Garage Door Opener, Detached, 4 Car, 1 Space
- Garage spaces: 4
Features
- Levels: Two
- Stories: 2
Lot
- Size: 1.18 Acres
Details
- Parcel number: V10039700C
- Zoning: Residential
- Special conditions: Arms Length
Construction
Type & style
- Home type: SingleFamily
- Architectural style: Colonial,Farmhouse/National Folk
- Property subtype: Single Family Residence
Materials
- Wood Siding
Condition
- 21+ Years
- New construction: No
- Year built: 1915
Utilities & green energy
- Sewer: Septic Tank
- Water: Well
- Utilities for property: Cable Available
Community & neighborhood
Location
- Region: Hubertus
- Municipality: Richfield
Price history
| Date | Event | Price |
|---|---|---|
| 7/12/2023 | Sold | $365,000+14.4%$192/sqft |
Source: | ||
| 6/30/2023 | Contingent | $319,000$168/sqft |
Source: | ||
| 6/28/2023 | Listed for sale | $319,000$168/sqft |
Source: | ||
Public tax history
| Year | Property taxes | Tax assessment |
|---|---|---|
| 2024 | $2,182 +15.3% | $203,100 |
| 2023 | $1,893 | $203,100 |
| 2022 | -- | $203,100 |
Find assessor info on the county website
Neighborhood: 53033
Nearby schools
GreatSchools rating
- 10/10Richfield MiddleGrades: 5-8Distance: 1.1 mi
- 5/10Hartford High SchoolGrades: 9-12Distance: 10.6 mi
- 10/10Friess Lake ElementaryGrades: PK-4Distance: 3.1 mi
Schools provided by the listing agent
- Elementary: Friess Lake
- High: Hartford
Source: WIREX MLS. This data may not be complete. We recommend contacting the local school district to confirm school assignments for this home.
Get pre-qualified for a loan
At Zillow Home Loans, we can pre-qualify you in as little as 5 minutes with no impact to your credit score.An equal housing lender. NMLS #10287.
Sell with ease on Zillow
Get a Zillow Showcase℠ listing at no additional cost and you could sell for —faster.
$408,800
2% more+$8,176
With Zillow Showcase(estimated)$416,976
