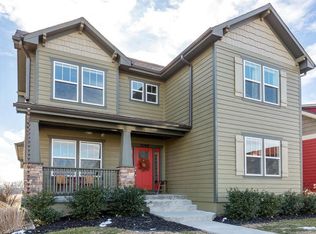Beautiful model of our most popular plan in New Longview! This Morningside is brand new with 8' deep full front porch, extra-tall 3 car garage with lots of storage space potential, and spacious mudroom connection. Dark-stained hardwoods throughout most of the main level, granite kitchen counter tops, stained maple cabinetry, stainless appliances, decorator tile backsplash. French doors separate Family/Living room. Box-beam ceiling in formal dining room, large pantry supplements storage-friendly kitchen. Must see! Master bath boasts wood-look tile floors, granite counters, designer tile, separate shower & tub. Unfinished lower level has 9' ceilings, egress window, and is stubbed for bathroom. Great location, only steps away from Longview Farm Elementary and Longview Community garden. Great opportunity!
This property is off market, which means it's not currently listed for sale or rent on Zillow. This may be different from what's available on other websites or public sources.
