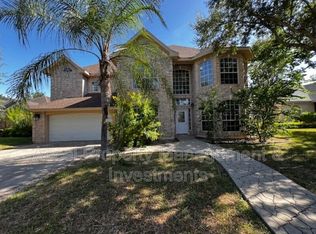Welcome to this beautifully updated 3BR/2BA home offering a bright and inviting living space. The open-concept floor plan is highlighted by soaring ceilings, abundant natural light and warm wood-look tile and engineered wood floors that flow seamlessly throughout. The spacious living room opens to a stylish kitchen with crisp white cabinetry and a breakfast bar, perfect for everyday living and entertaining. An attached 2-car garage provides convenience, while the stunning outdoor retreat featuring a custom-built wooden gazebo creates the ideal setting for BBQs and family gatherings. This immaculate home is available fully furnished with tasteful, comfortable pieces including a sectional sofa, dining set and TV so you can move right in. Prefer to bring your own furniture? The home is also available unfurnished. The perfect space to call your own and so much appeal. Book your appointment to move on in! Homes this well-maintained don't last long schedule your private showing today!
House for rent
$2,300/mo
3304 Santa Olivia St, Mission, TX 78572
3beds
1,893sqft
Price may not include required fees and charges.
Singlefamily
Available Wed Aug 20 2025
No pets
Central air, electric, ceiling fan
In unit laundry
2 Attached garage spaces parking
Electric, central
What's special
Open-concept floor planAbundant natural lightCustom-built wooden gazeboStylish kitchenSoaring ceilingsStunning outdoor retreatBreakfast bar
- 3 days
- on Zillow |
- -- |
- -- |
Travel times
Facts & features
Interior
Bedrooms & bathrooms
- Bedrooms: 3
- Bathrooms: 2
- Full bathrooms: 2
Heating
- Electric, Central
Cooling
- Central Air, Electric, Ceiling Fan
Appliances
- Included: Dryer, Microwave, Washer
- Laundry: In Unit, Laundry Room
Features
- Built-in Features, Ceiling Fan(s), Dryer, Entrance Foyer, Microwave, Walk-In Closet(s), Washer
- Furnished: Yes
Interior area
- Total interior livable area: 1,893 sqft
Property
Parking
- Total spaces: 2
- Parking features: Attached, Covered
- Has attached garage: Yes
- Details: Contact manager
Features
- Exterior features: Attached, Built-in Features, Ceiling Fan(s), Dryer, Entrance Foyer, Heating system: Central, Heating: Electric, Laundry Room, Mature Trees, Microwave, Patio Slab, Pets - No, Pool, Sidewalks, Smoke Detector(s), Sprinkler System, Street Lights, Walk-In Closet(s), Washer
- Has private pool: Yes
Details
- Parcel number: L630705000019000
Construction
Type & style
- Home type: SingleFamily
- Property subtype: SingleFamily
Condition
- Year built: 2003
Community & HOA
HOA
- Amenities included: Pool
Location
- Region: Mission
Financial & listing details
- Lease term: 12 months
Price history
| Date | Event | Price |
|---|---|---|
| 7/31/2025 | Listed for rent | $2,300$1/sqft |
Source: Greater McAllen AOR #477205 | ||
| 4/28/2023 | Sold | -- |
Source: Greater McAllen AOR #399084 | ||
| 3/24/2023 | Pending sale | $278,000$147/sqft |
Source: Greater McAllen AOR #399084 | ||
| 3/15/2023 | Listed for sale | $278,000+58.9%$147/sqft |
Source: Greater McAllen AOR #399084 | ||
| 6/11/2018 | Sold | -- |
Source: Greater McAllen AOR #528002_216506 | ||
![[object Object]](https://photos.zillowstatic.com/fp/ee438b4476ad96e391c935657555c474-p_i.jpg)
