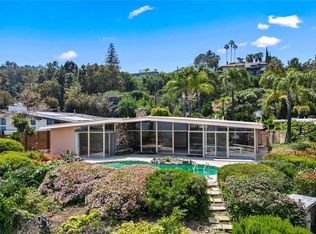Welcome home to a stunning one of a kind mid-century home which reflects the style and elegance of it's time! This unique 1 single story gem features million dollar dazzling views from every room in the house! Drive up a private driveway at the end of a cul-de-sac to get to the home and walk up the gated stone courtyard dressed in greenery to the front door. Open retro kitchen features granite countertops, double oven and sink, stove and dishwasher with plenty of counter and cabinet space. Enjoy your meals surrounded by floor to ceiling glass with peaceful garden backdrops outside. Large living room with a cozy fireplace, surrounded by the beauty of the outdoors. Formal dining room and or family room conveniently located next to the kitchen. 3 nice sized bedrooms with picture perfect views and plenty of closet space. Master suite features an ensuite bathroom with direct access to the outside patio. Custom window coverings on all windows, washer and dryer hookups, Ac/heat and 2 car carport with private storage. The Multi-use Backyard boasts breathtaking views from every angle, covered patio as well as a private pathway to sit and watch the sun go down. Don't miss this special opportunity!
This property is off market, which means it's not currently listed for sale or rent on Zillow. This may be different from what's available on other websites or public sources.
