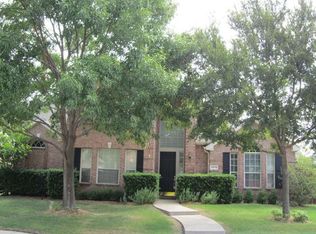Sold on 08/08/25
Price Unknown
3304 Springbridge Ln, Plano, TX 75025
5beds
3,745sqft
Single Family Residence
Built in 2000
8,276.4 Square Feet Lot
$703,700 Zestimate®
$--/sqft
$3,171 Estimated rent
Home value
$703,700
$669,000 - $746,000
$3,171/mo
Zestimate® history
Loading...
Owner options
Explore your selling options
What's special
Wonderfully maintained one owner home in heart of Spring Bridge subdivision. Flexibility in rooms offers a private split secondary bedroom and full bath or office tucked away for privacy on first floor. Spacious formal living room dining room combination and family room with built ins and fireplace for either large or small intimate gatherings. A chef's dream kitchen has a super large walk in pantry plus family sized breakfast room with built ins. Carpet recently replaced and some updated painting. Fantastic schools with the winner of the 2025 Scripps National Spelling Bee attending Rice Middle School!
Zillow last checked: 8 hours ago
Listing updated: August 12, 2025 at 08:58am
Listed by:
Barbara Pactor 0213271 214-707-1967,
RE/MAX Premier 972-991-1616
Bought with:
Non-Mls Member
NON MLS
Source: NTREIS,MLS#: 20974146
Facts & features
Interior
Bedrooms & bathrooms
- Bedrooms: 5
- Bathrooms: 4
- Full bathrooms: 4
Primary bedroom
- Features: Ceiling Fan(s), Dual Sinks, Double Vanity, Jetted Tub, Separate Shower, Walk-In Closet(s)
- Level: Second
- Dimensions: 18 x 16
Bedroom
- Features: Ceiling Fan(s), Split Bedrooms
- Level: First
- Dimensions: 12 x 12
Bedroom
- Features: Ceiling Fan(s)
- Level: Second
- Dimensions: 12 x 12
Bedroom
- Features: Ceiling Fan(s)
- Level: Second
- Dimensions: 12 x 12
Bedroom
- Features: Ceiling Fan(s), Split Bedrooms
- Level: Second
- Dimensions: 12 x 11
Breakfast room nook
- Level: First
- Dimensions: 16 x 12
Dining room
- Level: First
- Dimensions: 8 x 18
Family room
- Features: Built-in Features, Ceiling Fan(s), Fireplace
- Level: First
- Dimensions: 16 x 12
Game room
- Level: Second
- Dimensions: 16 x 14
Kitchen
- Features: Built-in Features, Eat-in Kitchen, Kitchen Island, Solid Surface Counters, Walk-In Pantry
- Level: First
- Dimensions: 16 x 12
Living room
- Level: First
- Dimensions: 12 x 10
Media room
- Level: Second
- Dimensions: 14 x 12
Utility room
- Level: First
- Dimensions: 8 x 6
Heating
- Central, Fireplace(s), Gas, Natural Gas, Zoned
Cooling
- Central Air, Electric, Zoned
Appliances
- Included: Dishwasher, Electric Oven, Gas Cooktop, Disposal, Gas Water Heater, Microwave
Features
- Chandelier, Double Vanity, Eat-in Kitchen, Pantry, Natural Woodwork, Walk-In Closet(s)
- Flooring: Carpet, Ceramic Tile
- Windows: Window Coverings
- Has basement: No
- Number of fireplaces: 1
- Fireplace features: Family Room, Gas
Interior area
- Total interior livable area: 3,745 sqft
Property
Parking
- Total spaces: 3
- Parking features: Alley Access, Garage, Garage Door Opener, Garage Faces Rear
- Attached garage spaces: 3
Features
- Levels: Two
- Stories: 2
- Patio & porch: Covered
- Exterior features: Private Yard, Rain Gutters
- Pool features: None
- Fencing: Wood
Lot
- Size: 8,276 sqft
- Features: Back Yard, Interior Lot, Lawn, Landscaped, Subdivision, Sprinkler System, Few Trees
Details
- Parcel number: R395900D00501
Construction
Type & style
- Home type: SingleFamily
- Architectural style: Traditional,Detached
- Property subtype: Single Family Residence
Materials
- Brick
- Foundation: Slab
- Roof: Composition
Condition
- Year built: 2000
Utilities & green energy
- Sewer: Public Sewer
- Water: Public
- Utilities for property: Electricity Connected, Natural Gas Available, Sewer Available, Separate Meters, Water Available
Community & neighborhood
Community
- Community features: Curbs, Sidewalks
Location
- Region: Plano
- Subdivision: Spring Ridge Ph Vii
HOA & financial
HOA
- Has HOA: Yes
- HOA fee: $108 quarterly
- Services included: Maintenance Grounds
- Association name: CMA
- Association phone: 972-943-2800
Other
Other facts
- Listing terms: Cash,Conventional,FHA,VA Loan
Price history
| Date | Event | Price |
|---|---|---|
| 8/8/2025 | Sold | -- |
Source: NTREIS #20974146 | ||
| 7/31/2025 | Pending sale | $710,000$190/sqft |
Source: NTREIS #20974146 | ||
| 7/10/2025 | Contingent | $710,000$190/sqft |
Source: NTREIS #20974146 | ||
| 6/23/2025 | Listed for sale | $710,000-7.7%$190/sqft |
Source: NTREIS #20974146 | ||
| 6/10/2025 | Listing removed | $769,000$205/sqft |
Source: NTREIS #20900570 | ||
Public tax history
| Year | Property taxes | Tax assessment |
|---|---|---|
| 2025 | -- | $677,731 +10% |
| 2024 | $8,235 +4.6% | $616,119 +10% |
| 2023 | $7,869 -9.3% | $560,108 +10% |
Find assessor info on the county website
Neighborhood: Spring Ridge
Nearby schools
GreatSchools rating
- 10/10Skaggs Elementary SchoolGrades: K-5Distance: 0.3 mi
- 10/10C M Rice Middle SchoolGrades: 6-8Distance: 0.3 mi
- 9/10Jasper High SchoolGrades: 9-10Distance: 2.2 mi
Schools provided by the listing agent
- Elementary: Skaggs
- Middle: Rice
- High: Jasper
- District: Plano ISD
Source: NTREIS. This data may not be complete. We recommend contacting the local school district to confirm school assignments for this home.
Get a cash offer in 3 minutes
Find out how much your home could sell for in as little as 3 minutes with a no-obligation cash offer.
Estimated market value
$703,700
Get a cash offer in 3 minutes
Find out how much your home could sell for in as little as 3 minutes with a no-obligation cash offer.
Estimated market value
$703,700
