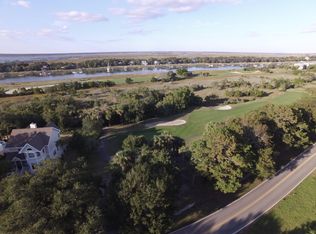Closed
$3,700,000
3304 Waterway Blvd, Isle Of Palms, SC 29451
4beds
3,718sqft
Single Family Residence
Built in 2023
0.37 Acres Lot
$4,107,700 Zestimate®
$995/sqft
$18,427 Estimated rent
Home value
$4,107,700
$3.74M - $4.52M
$18,427/mo
Zestimate® history
Loading...
Owner options
Explore your selling options
What's special
Live the Island Lifestyle in this new construction, coastal home located on the back of the island close to the marina, intercoastal waterway and beach! The house will consist of approximately 3,718 sq ft with 4 bedrooms, (a 5th bedroom/Study is in the floorplan), 5 1/2 bathrooms, and open concept living space on a large, mature lot. The elevated, drive-under style construction will lend way to park four cars, and an elevator will bring you from the garage with stops on the first and second floors. The first floor will have a foyer, an over sized family room with fireplace that is open to the kitchen, with a dining area in between. The kitchen will feature a large center island and walk in pantry with access to the screened in porch and deck in the rear.The primary bedroom is located on the first floor and will have a free standing bathtub in the bathroom, his and her vanities, and a large, walk-in shower. Rounding out the first floor will be a secondary bedroom with it's own full bathroom, and the laundry room. The second floor will consist of three additional bedrooms and bathrooms. The middle bedroom could be utilized as a den and will have access to an upper level deck area. Outside, you will enjoy the in-ground pool & spa, and the privacy from the mature trees and lot. House is estimated to be complete at the end of July 2023.
Zillow last checked: 8 hours ago
Listing updated: August 18, 2023 at 10:41am
Listed by:
King and Society Real Estate
Bought with:
Carolina One Real Estate
Source: CTMLS,MLS#: 22017668
Facts & features
Interior
Bedrooms & bathrooms
- Bedrooms: 4
- Bathrooms: 6
- Full bathrooms: 5
- 1/2 bathrooms: 1
Heating
- Heat Pump
Cooling
- Central Air
Appliances
- Laundry: Laundry Room
Features
- Ceiling - Smooth, High Ceilings, Elevator, Kitchen Island, Walk-In Closet(s), Eat-in Kitchen, Pantry
- Flooring: Ceramic Tile, Wood
- Doors: Some Thermal Door(s)
- Windows: Some Thermal Wnd/Doors
- Number of fireplaces: 1
- Fireplace features: Family Room, One
Interior area
- Total structure area: 3,718
- Total interior livable area: 3,718 sqft
Property
Parking
- Total spaces: 4
- Parking features: Garage, Off Street
- Garage spaces: 4
Features
- Levels: Two
- Stories: 2
- Patio & porch: Deck, Front Porch
- Has private pool: Yes
- Pool features: In Ground
Lot
- Size: 0.37 Acres
- Features: Cul-De-Sac
Details
- Parcel number: 5710600114
- Special conditions: Flood Insurance
Construction
Type & style
- Home type: SingleFamily
- Architectural style: Cottage,Traditional
- Property subtype: Single Family Residence
Materials
- Cement Siding
- Foundation: Raised
- Roof: Metal
Condition
- New construction: Yes
- Year built: 2023
Utilities & green energy
- Sewer: Public Sewer
- Water: Public
- Utilities for property: Dominion Energy, IOP W/S Comm
Community & neighborhood
Location
- Region: Isle Of Palms
- Subdivision: Forest Trail
Other
Other facts
- Listing terms: Cash,Conventional
Price history
| Date | Event | Price |
|---|---|---|
| 8/18/2023 | Sold | $3,700,000-4.5%$995/sqft |
Source: | ||
| 3/14/2023 | Contingent | $3,874,750$1,042/sqft |
Source: | ||
| 7/1/2022 | Listed for sale | $3,874,750+591.9%$1,042/sqft |
Source: | ||
| 2/6/2018 | Sold | $560,000-10.4%$151/sqft |
Source: | ||
| 1/17/2018 | Pending sale | $625,000$168/sqft |
Source: Dunes Properties of Chas Inc #18001161 | ||
Public tax history
| Year | Property taxes | Tax assessment |
|---|---|---|
| 2024 | $11,049 +578% | $148,000 +560.7% |
| 2023 | $1,630 -77.7% | $22,400 -33.3% |
| 2022 | $7,298 +1.1% | $33,600 |
Find assessor info on the county website
Neighborhood: 29451
Nearby schools
GreatSchools rating
- 10/10Sullivans Island Elementary SchoolGrades: PK-5Distance: 5 mi
- 9/10Moultrie Middle SchoolGrades: 6-8Distance: 6 mi
- 10/10Wando High SchoolGrades: 9-12Distance: 5.9 mi
Schools provided by the listing agent
- Elementary: Sullivans Island
- Middle: Moultrie
- High: Wando
Source: CTMLS. This data may not be complete. We recommend contacting the local school district to confirm school assignments for this home.
Get a cash offer in 3 minutes
Find out how much your home could sell for in as little as 3 minutes with a no-obligation cash offer.
Estimated market value
$4,107,700
Get a cash offer in 3 minutes
Find out how much your home could sell for in as little as 3 minutes with a no-obligation cash offer.
Estimated market value
$4,107,700
