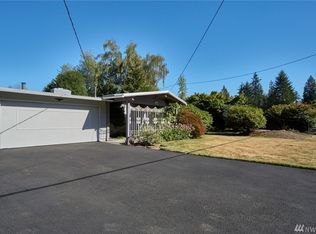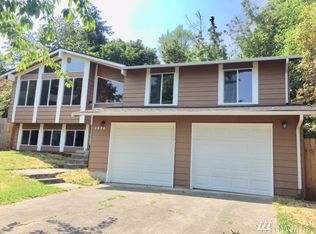Spacious 3 bedroom home with open floor plan. Newly installed laminate wood flooring in main living area. 1 full bathroom & 3/4 bath on upper floor. Corian countertops in kitchen with large "L" shaped island. Lots of cabinet space with pull out shelving. Partially covered back deck off dining area. Gas fireplace in living room. Lower level includes: family room w/wood fireplce & wet bar, extra room that can serve as bedroom, 1 large 3/4 bathroom & large utility room. Attached 2 car garage.
This property is off market, which means it's not currently listed for sale or rent on Zillow. This may be different from what's available on other websites or public sources.


