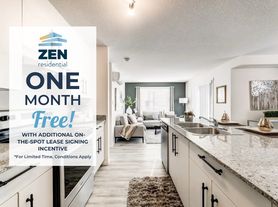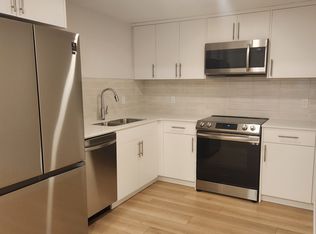3305 119A St SW - A beautiful and modern 1490 Sqft, 3 bedroom, 2.5 bathroom townhouse with a single car garage and fully fenced yard in the community of Desrochers (close to 41 Ave SW).
If you see this ad, it's still available. Unit is ready for move-in as of Nov. 1.
Welcome home! This stunning 3-bedroom, 2.5-bathroom features 9ft ceilings and an open concept design; perfect for entertaining and everyday living.
Located in the family-friendly South Edmonton community of Desrochers, there are both K-9 and NEW High Schools within walking distance. WALK, BIKE or drive 4 min to Superstore, restaurants, liquor store, and coffee shops! A 5-minute drive to the new AMAZON warehouse, Ellerslie shops, as well as the QE 2 Highway for easy access to Edmonton's ring road, South Edmonton Common, Nisku, Leduc, the airport, COSTCO, and the outlet mall!
Features:
1. Kitchen with STAINLESS STEEL FRIDGE, STOVE, DISHWASHER, and OTR MICROWAVE to make cooking easy.
2. QUARTZ kitchen counters and LARGE ISLAND BREAKFAST BAR so you will really enjoy spending time in the kitchen.
3. HUGE PANTRY so you can really stock up.
4. Living room and dining rooms have BIG WINDOWS and plenty of NATURAL LIGHT. Enough room for your big screen TV and a full kitchen table.
5. Spacious master bedroom has ENSUITE BATH and WALK-IN CLOSET plenty of room to organize your wardrobe.
6. Additional two bedrooms can be used for the kids, OFFICE SPACE, or GUEST ROOM.
7. THREE BATHROOMS so you do not need to fight for space in the morning.
8. IN-SUITE WASHER and DRYER in UPSTAIRS laundry room no more doing laundry in the basement!
9. YOUR OWN TEMPERATURE CONTROL so you can adjust it to your liking.
10. DESIGNER BLINDS throughout with BLACKOUT BLINDS in bedrooms, so you do not have to hang your own curtains.
11. SINGLE GARAGE so you can securely store your tools, and do not have to scrape snow off your car in the winter and can protect it from hail in the summer. Park a second car on the driveway. Also, TONS of street parking.
12. Private 10sqft DECK where you can have a BBQ and enjoy the outside.
13. BEAUTIFUL VIEWS of the city from the 3rd floor!
14. FULLY FENCED BACKYARD to provide safety and security for children and pets.
This is a suited home with tenants who occupy the lower unit, so we are looking for quiet and respectful applicants. You can access the maintenance room and breakers without bothering other tenants. Rockwool soundproofing insulation and res bar vibration damping is installed, to cut noise transfer.
Utilities are included for an additional $350 per month (water, sewer, waste, electricity, and heat).
No smoking, but pets allowed for an additional pet fee per month. Lease term is 12 months. Advertised rent reflects $200/month on-time rent payment discount. Security deposit is equal to one month of rent.
Applicants are contacted in the order in which they are received.
Thank-you for your interest!
Location: this pet friendly house for rent is near the following neighborhoods Allard, Chappelle, Cavanagh, Callaghan, Rutherford, Heritage Valley, Blackmud Creek, Richford, Blackburne, Paisley, Summerside, the Orchards, Aurora, Walker, and Ellerslie.
Townhouse for rent
C$1,950/mo
3305 119a St SW #1, Edmonton, AB T6W 4V3
3beds
1,490sqft
Price may not include required fees and charges.
Townhouse
Available Sat Nov 1 2025
Cats, dogs OK
-- A/C
In unit laundry
Detached parking
Forced air
What's special
Open concept designStainless steel fridgeQuartz kitchen countersLarge island breakfast barHuge pantryBig windowsNatural light
- 12 hours
- on Zillow |
- -- |
- -- |
Travel times
Looking to buy when your lease ends?
Consider a first-time homebuyer savings account designed to grow your down payment with up to a 6% match & 3.83% APY.
Facts & features
Interior
Bedrooms & bathrooms
- Bedrooms: 3
- Bathrooms: 3
- Full bathrooms: 2
- 1/2 bathrooms: 1
Heating
- Forced Air
Appliances
- Included: Dishwasher, Dryer, Freezer, Microwave, Oven, Refrigerator, Washer
- Laundry: In Unit
Features
- Walk In Closet
- Flooring: Carpet, Tile
Interior area
- Total interior livable area: 1,490 sqft
Property
Parking
- Parking features: Detached
- Details: Contact manager
Features
- Exterior features: Electricity included in rent, Heating included in rent, Heating system: Forced Air, Sewage included in rent, Utilities fee required, Walk In Closet, Water included in rent
Construction
Type & style
- Home type: Townhouse
- Property subtype: Townhouse
Utilities & green energy
- Utilities for property: Electricity, Sewage, Water
Building
Management
- Pets allowed: Yes
Community & HOA
Location
- Region: Edmonton
Financial & listing details
- Lease term: 1 Year
Price history
| Date | Event | Price |
|---|---|---|
| 10/3/2025 | Listed for rent | C$1,950C$1/sqft |
Source: Zillow Rentals | ||

