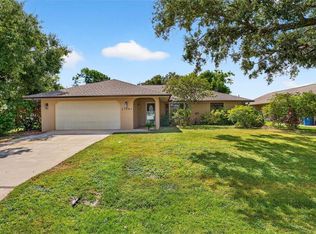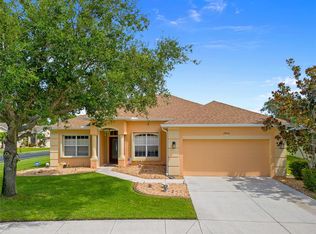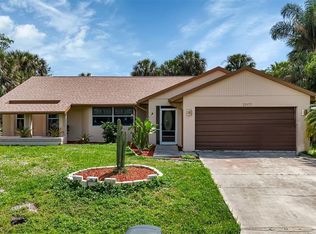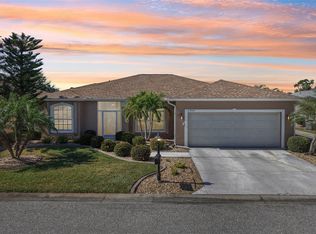MOTIVATED SELLER, BRING YOUR OFFERS!! Welcome to 3305 Beacon Dr, a beautifully maintained 3-bedroom, 2-bathroom pool home perfectly situated on a canal with direct access to water. Nestled on nearly ¼ acre with conservation land on one side, this property offers the perfect blend of privacy, nature, and waterfront living — with no HOA restrictions. From the moment you arrive, you’ll notice the long driveway, covered front porch, and garage screens that enhance comfort and curb appeal. Inside, the home features vaulted ceilings, tile flooring throughout, arched entryways, and an open layout ideal for entertaining. The spacious kitchen boasts abundant cabinetry, ample storage, and recessed lighting to complement your culinary space. The primary suite is a true retreat with dual walk-in closets, sliding glass doors to the lanai, and a spa-like en suite bathroom complete with dual vanities, a soaking tub, and a large walk-in shower. Two additional living areas also offer sliding glass access to the screened and covered lanai, where you’ll enjoy the ultimate Florida lifestyle with a sparkling pool and tranquil canal views. Bring your boat — the private dock in your backyard is your gateway to endless days of boating, fishing, and exploring Southwest Florida’s coastal beauty. Centrally located just minutes from I-75 and US-41, you’re close to golf courses, shopping, restaurants, healthcare, and just a short drive to Punta Gorda Airport and local nature preserves. Don't miss this opportunity to own a slice of paradise in Punta Gorda. Schedule your private showing today!
For sale
Price cut: $9K (11/19)
$369,000
3305 Beacon Dr, Port Charlotte, FL 33980
3beds
2,082sqft
Est.:
Single Family Residence
Built in 1992
10,000 Square Feet Lot
$358,400 Zestimate®
$177/sqft
$-- HOA
What's special
Private dockSparkling poolOpen layoutCovered front porchTranquil canal viewsVaulted ceilingsSoaking tub
- 118 days |
- 1,304 |
- 93 |
Likely to sell faster than
Zillow last checked: 8 hours ago
Listing updated: December 06, 2025 at 01:17pm
Listing Provided by:
Jamal Jones 863-245-9158,
COLDWELL BANKER REALTY 863-294-7541
Source: Stellar MLS,MLS#: P4935880 Originating MLS: East Polk
Originating MLS: East Polk

Tour with a local agent
Facts & features
Interior
Bedrooms & bathrooms
- Bedrooms: 3
- Bathrooms: 2
- Full bathrooms: 2
Primary bedroom
- Features: Ceiling Fan(s), Walk-In Closet(s)
- Level: First
- Area: 308 Square Feet
- Dimensions: 14x22
Bedroom 3
- Features: Ceiling Fan(s), Built-in Closet
- Level: First
- Area: 121 Square Feet
- Dimensions: 11x11
Primary bathroom
- Features: Dual Sinks, Tub with Separate Shower Stall
- Level: First
- Area: 972 Square Feet
- Dimensions: 12x81
Bathroom 2
- Features: Ceiling Fan(s), Built-in Closet
- Level: First
- Area: 121 Square Feet
- Dimensions: 11x11
Dining room
- Level: First
- Area: 110 Square Feet
- Dimensions: 11x10
Family room
- Features: Ceiling Fan(s)
- Level: First
- Area: 280 Square Feet
- Dimensions: 20x14
Kitchen
- Features: Breakfast Bar, Ceiling Fan(s), Pantry, Kitchen Island
- Level: First
- Area: 169 Square Feet
- Dimensions: 13x13
Living room
- Features: Ceiling Fan(s)
- Level: First
- Area: 165 Square Feet
- Dimensions: 15x11
Heating
- Central
Cooling
- Central Air
Appliances
- Included: Dishwasher, Microwave, Range, Refrigerator
- Laundry: Inside, Laundry Room
Features
- Ceiling Fan(s), Primary Bedroom Main Floor, Tray Ceiling(s), Vaulted Ceiling(s), Walk-In Closet(s)
- Flooring: Tile
- Doors: Sliding Doors
- Has fireplace: No
Interior area
- Total structure area: 2,811
- Total interior livable area: 2,082 sqft
Video & virtual tour
Property
Parking
- Total spaces: 2
- Parking features: Garage - Attached
- Attached garage spaces: 2
Features
- Levels: One
- Stories: 1
- Patio & porch: Covered, Front Porch, Patio, Screened
- Exterior features: Rain Gutters
- Has private pool: Yes
- Pool features: Heated
- Has view: Yes
- View description: Water, Canal
- Has water view: Yes
- Water view: Water,Canal
- Waterfront features: Canal - Freshwater, Freshwater Canal Access, Gulf/Ocean to Bay Access
Lot
- Size: 10,000 Square Feet
- Dimensions: 80 x 125
Details
- Parcel number: 402223430001
- Zoning: RSF3.5
- Special conditions: None
Construction
Type & style
- Home type: SingleFamily
- Property subtype: Single Family Residence
Materials
- Block, Stucco
- Foundation: Slab
- Roof: Shingle
Condition
- New construction: No
- Year built: 1992
Utilities & green energy
- Sewer: Septic Tank
- Water: Public
- Utilities for property: BB/HS Internet Available, Cable Connected, Public
Community & HOA
Community
- Subdivision: BUFFALO LAKE ESTATES
HOA
- Has HOA: No
- Pet fee: $0 monthly
Location
- Region: Port Charlotte
Financial & listing details
- Price per square foot: $177/sqft
- Tax assessed value: $256,703
- Annual tax amount: $4,575
- Date on market: 8/14/2025
- Cumulative days on market: 118 days
- Listing terms: Cash,Conventional,FHA,VA Loan
- Ownership: Fee Simple
- Total actual rent: 0
- Road surface type: Paved
Estimated market value
$358,400
$340,000 - $376,000
$2,657/mo
Price history
Price history
| Date | Event | Price |
|---|---|---|
| 11/19/2025 | Price change | $369,000-2.4%$177/sqft |
Source: | ||
| 11/6/2025 | Price change | $378,000-4.3%$182/sqft |
Source: | ||
| 10/2/2025 | Price change | $395,000-4.8%$190/sqft |
Source: | ||
| 9/5/2025 | Price change | $415,000-3.3%$199/sqft |
Source: | ||
| 8/14/2025 | Listed for sale | $429,000+1%$206/sqft |
Source: | ||
Public tax history
Public tax history
| Year | Property taxes | Tax assessment |
|---|---|---|
| 2024 | $4,575 +9.3% | $250,927 +18.6% |
| 2023 | $4,186 +9.2% | $211,653 +10% |
| 2022 | $3,833 +7.4% | $192,412 +10% |
Find assessor info on the county website
BuyAbility℠ payment
Est. payment
$2,409/mo
Principal & interest
$1794
Property taxes
$486
Home insurance
$129
Climate risks
Neighborhood: 33980
Nearby schools
GreatSchools rating
- 4/10Peace River Elementary SchoolGrades: PK-5Distance: 0.7 mi
- 7/10Port Charlotte Middle SchoolGrades: 6-8Distance: 1.4 mi
- 5/10Charlotte High SchoolGrades: 9-12Distance: 4.3 mi
Schools provided by the listing agent
- Elementary: Peace River Elementary
- Middle: Port Charlotte Middle
- High: Charlotte High
Source: Stellar MLS. This data may not be complete. We recommend contacting the local school district to confirm school assignments for this home.
- Loading
- Loading




