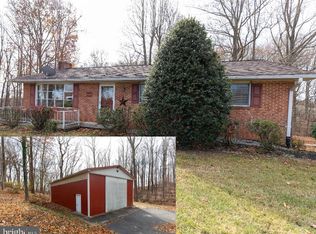Sold for $895,220
$895,220
3305 Nicholson Rd, Westminster, MD 21157
4beds
3,716sqft
Single Family Residence
Built in 2023
6.26 Acres Lot
$920,800 Zestimate®
$241/sqft
$4,095 Estimated rent
Home value
$920,800
$829,000 - $1.02M
$4,095/mo
Zestimate® history
Loading...
Owner options
Explore your selling options
What's special
Stunning craftsman home to be built by premier builder. So welcoming from the moment you step through the foyer, you are greeted with a grand great room. Off the kitchen, this is the heart of the home. The primary suite is on the main floor. With vaulted ceilings, a large WIC, and luxury bathroom complete with soaking tub, you'll never want to leave home. Another full bedroom and half bath, laundry and mud room complete the main floor. There is a generous loft overlooking the great room. Downstairs, in the fully finished walkout basement, you'll find the a very large recreation room, as well as 2 more generously sized bedrooms and another full bath. From the details, the wood beams, stone veneer, upgraded countertops and stainless steel appliances in the kitchen, to the fabulous deck, this home is one for generations to enjoy.
Zillow last checked: 8 hours ago
Listing updated: June 03, 2024 at 09:31am
Listed by:
Liz Burrow 301-788-6076,
Keller Williams Realty Centre
Bought with:
Liz Burrow, 621493
Keller Williams Realty Centre
Source: Bright MLS,MLS#: MDCR2013874
Facts & features
Interior
Bedrooms & bathrooms
- Bedrooms: 4
- Bathrooms: 3
- Full bathrooms: 2
- 1/2 bathrooms: 1
- Main level bathrooms: 2
- Main level bedrooms: 2
Basement
- Area: 1742
Heating
- Forced Air, Electric
Cooling
- Central Air, Electric
Appliances
- Included: Stainless Steel Appliance(s), Exhaust Fan, Built-In Range, Dishwasher, Microwave, Refrigerator, Electric Water Heater
- Laundry: Main Level, Laundry Room, Mud Room
Features
- Combination Dining/Living, Combination Kitchen/Dining, Combination Kitchen/Living, Entry Level Bedroom, Family Room Off Kitchen, Open Floorplan, Kitchen - Gourmet, Kitchen Island, Pantry, Primary Bath(s), Recessed Lighting, Soaking Tub, Upgraded Countertops, Walk-In Closet(s)
- Flooring: Hardwood, Laminate, Carpet, Ceramic Tile, Wood
- Basement: Finished,Walk-Out Access
- Has fireplace: No
Interior area
- Total structure area: 3,927
- Total interior livable area: 3,716 sqft
- Finished area above ground: 2,185
- Finished area below ground: 1,531
Property
Parking
- Parking features: Driveway
- Has uncovered spaces: Yes
Accessibility
- Accessibility features: None
Features
- Levels: Two
- Stories: 2
- Patio & porch: Deck
- Pool features: None
Lot
- Size: 6.26 Acres
Details
- Additional structures: Above Grade, Below Grade
- Parcel number: 0704432102
- Zoning: RESIDENTIAL
- Special conditions: Standard
Construction
Type & style
- Home type: SingleFamily
- Architectural style: Craftsman
- Property subtype: Single Family Residence
Materials
- Vinyl Siding, Stone
- Foundation: Permanent
- Roof: Architectural Shingle
Condition
- Excellent
- New construction: Yes
- Year built: 2023
Details
- Builder name: C.E. Rensberger
Utilities & green energy
- Sewer: Private Septic Tank
- Water: Well
Community & neighborhood
Security
- Security features: Fire Sprinkler System
Location
- Region: Westminster
- Subdivision: None Available
Other
Other facts
- Listing agreement: Exclusive Right To Sell
- Ownership: Fee Simple
Price history
| Date | Event | Price |
|---|---|---|
| 4/30/2024 | Sold | $895,220+7.1%$241/sqft |
Source: | ||
| 12/21/2023 | Pending sale | $836,042$225/sqft |
Source: | ||
Public tax history
| Year | Property taxes | Tax assessment |
|---|---|---|
| 2025 | $7,365 +5.9% | $662,300 +7.7% |
| 2024 | $6,952 +277.8% | $615,233 +277.8% |
| 2023 | $1,840 +4.4% | $162,867 +4.4% |
Find assessor info on the county website
Neighborhood: 21157
Nearby schools
GreatSchools rating
- 7/10Mechanicsville Elementary SchoolGrades: PK-5Distance: 1.6 mi
- 7/10Westminster West Middle SchoolGrades: 6-8Distance: 7.7 mi
- 8/10Westminster High SchoolGrades: 9-12Distance: 4.9 mi
Schools provided by the listing agent
- Elementary: Mechanicsville
- Middle: Westminster
- High: Westminster
- District: Carroll County Public Schools
Source: Bright MLS. This data may not be complete. We recommend contacting the local school district to confirm school assignments for this home.
Get a cash offer in 3 minutes
Find out how much your home could sell for in as little as 3 minutes with a no-obligation cash offer.
Estimated market value$920,800
Get a cash offer in 3 minutes
Find out how much your home could sell for in as little as 3 minutes with a no-obligation cash offer.
Estimated market value
$920,800
