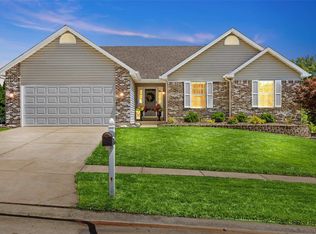Closed
Listing Provided by:
Elizabeth Whittier,
Whittier Realty Group,
Evan C Whittier 314-441-1120,
Whittier Realty Group
Bought with: Coldwell Banker Realty - Gundaker
Price Unknown
3305 Post View Dr, O'Fallon, MO 63368
4beds
2,461sqft
Single Family Residence
Built in 2002
10,454.4 Square Feet Lot
$404,500 Zestimate®
$--/sqft
$2,648 Estimated rent
Home value
$404,500
$376,000 - $433,000
$2,648/mo
Zestimate® history
Loading...
Owner options
Explore your selling options
What's special
Fabulous 4-bedroom Ranch Home in a Prime Location! Step into this beautifully maintained ranch featuring a spacious great room with vaulted ceilings, hardwood floors with ceramic tile inset, skylights, and a cozy wood-burning fireplace. The kitchen is equally impressive with vaulted ceilings, Cambria quartz countertops, 42" cabinets, stainless steel appliances, a pantry, and hardwood flooring that flows through the hallway and foyer. The vaulted master suite offers a peaceful retreat with a walk-in closet, decorative plant shelf, and a luxurious master bath complete with a soaking tub and separate shower.
Recent updates include a new roof (2022), HVAC system (2020), new carpet (2024), and a newer water heater (2019). Enjoy outdoor living on the spacious deck with a 12.2’ width and a wide 6’ staircase. The walk-out lower level adds incredible living space with a full bath with shower, huge rec room, sleeping area, dry bar, and stylish tile flooring. An oversized 2-car garage completes this fantastic home. Don't miss this opportunity to live in a fabulous location with comfort, style, and space to spare!
Zillow last checked: 8 hours ago
Listing updated: August 05, 2025 at 08:21pm
Listing Provided by:
Elizabeth Whittier,
Whittier Realty Group,
Evan C Whittier 314-441-1120,
Whittier Realty Group
Bought with:
Emily Bliss, 2017031734
Coldwell Banker Realty - Gundaker
Source: MARIS,MLS#: 25039147 Originating MLS: St. Louis Association of REALTORS
Originating MLS: St. Louis Association of REALTORS
Facts & features
Interior
Bedrooms & bathrooms
- Bedrooms: 4
- Bathrooms: 3
- Full bathrooms: 3
- Main level bathrooms: 2
- Main level bedrooms: 3
Heating
- Forced Air
Cooling
- Ceiling Fan(s), Central Air
Appliances
- Included: Stainless Steel Appliance(s), Electric Cooktop, Dishwasher, Disposal, Microwave
- Laundry: Laundry Room, Main Level
Features
- Breakfast Room, Ceiling Fan(s), Granite Counters, High Speed Internet, Kitchen Island, Open Floorplan, Pantry, Separate Shower, Soaking Tub, Vaulted Ceiling(s), Walk-In Closet(s)
- Flooring: Carpet, Ceramic Tile, Wood
- Basement: Partially Finished,Sleeping Area,Walk-Out Access
- Number of fireplaces: 1
- Fireplace features: Great Room
Interior area
- Total structure area: 2,461
- Total interior livable area: 2,461 sqft
- Finished area above ground: 1,535
- Finished area below ground: 926
Property
Parking
- Total spaces: 2
- Parking features: Garage - Attached
- Attached garage spaces: 2
Features
- Levels: One
Lot
- Size: 10,454 sqft
- Features: Landscaped
Details
- Parcel number: 400368058000079.0000000
- Special conditions: Standard
Construction
Type & style
- Home type: SingleFamily
- Architectural style: Ranch
- Property subtype: Single Family Residence
Materials
- Brick Veneer, Vinyl Siding
- Roof: Architectural Shingle
Condition
- Year built: 2002
Utilities & green energy
- Electric: Ameren
- Sewer: Public Sewer
- Water: Public
- Utilities for property: Electricity Connected, Sewer Connected, Water Connected
Community & neighborhood
Location
- Region: Ofallon
- Subdivision: Post Meadows #3
HOA & financial
HOA
- Has HOA: Yes
- HOA fee: $160 annually
- Amenities included: Common Ground
- Services included: Maintenance Grounds
- Association name: Post Meadows
Other
Other facts
- Listing terms: Cash,Conventional,FHA,VA Loan
- Ownership: Private
Price history
| Date | Event | Price |
|---|---|---|
| 7/31/2025 | Sold | -- |
Source: | ||
| 6/28/2025 | Contingent | $399,900$162/sqft |
Source: | ||
| 6/12/2025 | Price change | $399,900-3.6%$162/sqft |
Source: | ||
| 6/8/2025 | Listed for sale | $415,000$169/sqft |
Source: | ||
| 1/13/2005 | Sold | -- |
Source: Public Record | ||
Public tax history
| Year | Property taxes | Tax assessment |
|---|---|---|
| 2024 | $4,131 -0.1% | $60,321 |
| 2023 | $4,135 +11.6% | $60,321 +19.7% |
| 2022 | $3,707 | $50,387 |
Find assessor info on the county website
Neighborhood: 63368
Nearby schools
GreatSchools rating
- 8/10Crossroads Elementary SchoolGrades: K-5Distance: 0.8 mi
- 10/10Frontier Middle SchoolGrades: 6-8Distance: 2 mi
- 9/10Liberty High SchoolGrades: 9-12Distance: 1.9 mi
Schools provided by the listing agent
- Elementary: Crossroads Elem.
- Middle: Frontier Middle
- High: Liberty
Source: MARIS. This data may not be complete. We recommend contacting the local school district to confirm school assignments for this home.
Get a cash offer in 3 minutes
Find out how much your home could sell for in as little as 3 minutes with a no-obligation cash offer.
Estimated market value
$404,500
Get a cash offer in 3 minutes
Find out how much your home could sell for in as little as 3 minutes with a no-obligation cash offer.
Estimated market value
$404,500
