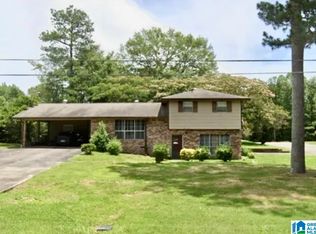Sold for $144,000
Street View
$144,000
3305 Simmons Rd, Jasper, AL 35501
--beds
1baths
1,562sqft
SingleFamily
Built in 1971
0.34 Acres Lot
$144,500 Zestimate®
$92/sqft
$1,219 Estimated rent
Home value
$144,500
Estimated sales range
Not available
$1,219/mo
Zestimate® history
Loading...
Owner options
Explore your selling options
What's special
3305 Simmons Rd, Jasper, AL 35501 is a single family home that contains 1,562 sq ft and was built in 1971. It contains 1 bathroom. This home last sold for $144,000 in December 2025.
The Zestimate for this house is $144,500. The Rent Zestimate for this home is $1,219/mo.
Facts & features
Interior
Bedrooms & bathrooms
- Bathrooms: 1
Features
- Flooring: Carpet, Linoleum / Vinyl
Interior area
- Total interior livable area: 1,562 sqft
Property
Features
- Exterior features: Wood, Brick
Lot
- Size: 0.34 Acres
Details
- Parcel number: 621705212000060000
Construction
Type & style
- Home type: SingleFamily
Materials
- Wood
- Foundation: Other
- Roof: Asphalt
Condition
- Year built: 1971
Community & neighborhood
Location
- Region: Jasper
Price history
| Date | Event | Price |
|---|---|---|
| 12/9/2025 | Sold | $144,000+74.5%$92/sqft |
Source: Public Record Report a problem | ||
| 3/17/2021 | Sold | $82,500$53/sqft |
Source: Walker County Area MLS #20-990 Report a problem | ||
Public tax history
| Year | Property taxes | Tax assessment |
|---|---|---|
| 2024 | $786 | $19,640 |
| 2023 | $786 +17.5% | $19,640 +17.5% |
| 2022 | $669 +94.4% | $16,720 +72.4% |
Find assessor info on the county website
Neighborhood: 35501
Nearby schools
GreatSchools rating
- 10/10Maddox Intermediate SchoolGrades: 4-6Distance: 1.3 mi
- 10/10Jasper Junior High SchoolGrades: 7-8Distance: 1.9 mi
- 7/10Jasper High SchoolGrades: 9-12Distance: 1.9 mi
Get pre-qualified for a loan
At Zillow Home Loans, we can pre-qualify you in as little as 5 minutes with no impact to your credit score.An equal housing lender. NMLS #10287.
