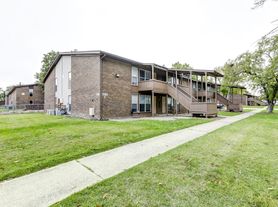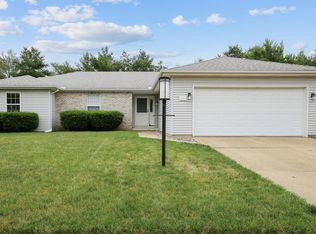Stunning 3BR/2.5BA Townhouse in Boulder Ridge Modern Design, Lake Views, and Prime Location
Discover this beautifully finished 2-story townhouse in the desirable Boulder Ridge Subdivision. Perfectly situated on a quiet cul-de-sac with serene lake views, this zero-lot home combines style, comfort, and convenience.
The middle unit offers 1,469 sq. ft. of thoughtfully designed space with a sleek modern vibe, polished concrete floors on the main level, soaring ceilings, and a striking black-and-white design. The open-concept layout seamlessly connects the living and dining areas, making it ideal for entertaining or everyday living.
The kitchen is a showstopper, featuring crisp white cabinetry, gleaming quartz countertops, designer fixtures, a spacious pantry, and breakfast bar seating. Stainless-steel appliances are included: refrigerator, range, microwave, dishwasher, plus an in-unit washer and dryer for added convenience. Step outside to enjoy the back patio or head to the attached one-car garage.
Upstairs, the primary suite serves as a private retreat with a walk-in closet and full bath. Two additional bedrooms, a second full bath, and a dedicated laundry room complete the second level, offering both comfort and functionality.
Lease Terms:
Rent: $2,275/month
Security Deposit: One month's rent
Utilities: Tenant pays all
Pets: Not allowed
Credit Score: 600+ required
Key Features:
3 Bedrooms, 2.5 Bathrooms
Open floorplan with soaring ceilings
Designer kitchen with quartz countertops & pantry
Breakfast bar seating & dining area
In-unit washer & dryer
Attached one-car garage
Quiet cul-de-sac location with lake views
This modern townhome is move-in ready and offers the perfect balance of style and convenience in a sought-after neighborhood.
Lease Terms:
Rent: $2275/month
Security Deposit: One month's rent
Utilities: Tenant pays all
Pets: Not allowed
credit score 600+
Townhouse for rent
Accepts Zillow applications
$2,275/mo
3305 Stoneway Ct, Champaign, IL 61822
3beds
1,469sqft
Price may not include required fees and charges.
Townhouse
Available now
No pets
Central air
In unit laundry
-- Parking
Forced air
What's special
Sleek modern vibeSoaring ceilingsAttached one-car garagePrivate retreatBreakfast bar seatingIn-unit washer and dryerOpen-concept layout
- 4 days |
- -- |
- -- |
Travel times
Facts & features
Interior
Bedrooms & bathrooms
- Bedrooms: 3
- Bathrooms: 3
- Full bathrooms: 3
Heating
- Forced Air
Cooling
- Central Air
Appliances
- Included: Dishwasher, Dryer, Freezer, Microwave, Washer
- Laundry: In Unit
Features
- Walk In Closet
- Flooring: Hardwood, Tile
Interior area
- Total interior livable area: 1,469 sqft
Property
Parking
- Details: Contact manager
Features
- Exterior features: Heating system: Forced Air, Walk In Closet
Details
- Parcel number: 412004422035
Construction
Type & style
- Home type: Townhouse
- Property subtype: Townhouse
Building
Management
- Pets allowed: No
Community & HOA
Location
- Region: Champaign
Financial & listing details
- Lease term: 1 Year
Price history
| Date | Event | Price |
|---|---|---|
| 10/2/2025 | Listed for rent | $2,275$2/sqft |
Source: Zillow Rentals | ||
| 9/25/2025 | Sold | $237,000-0.8%$161/sqft |
Source: | ||
| 8/12/2025 | Contingent | $239,000$163/sqft |
Source: | ||
| 8/9/2025 | Listed for sale | $239,000+1493.3%$163/sqft |
Source: | ||
| 3/24/2021 | Listing removed | -- |
Source: Owner | ||

