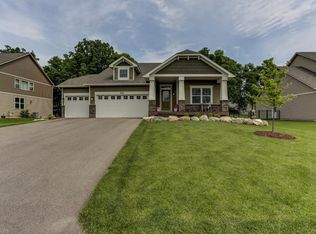Closed
$700,000
3305 Sunray Ct SW, Prior Lake, MN 55372
5beds
5,043sqft
Single Family Residence
Built in 2012
0.32 Acres Lot
$840,000 Zestimate®
$139/sqft
$4,995 Estimated rent
Home value
$840,000
$790,000 - $890,000
$4,995/mo
Zestimate® history
Loading...
Owner options
Explore your selling options
What's special
Welcome home to this beautiful 2 story in Prior Lake with an amazing in-ground pool, conveniently located on a desired cul de sac! The main level boasts a lovely great room with fireplace and built-ins, gorgeous wood floors, a great kitchen with patio doors out to the deck, huge walk-in pantry, guest bedroom, full bath, large mudroom with custom built-ins and a large closet. Also main floor, large office with built-ins here too! Custom woodwork throughout entire house. Upper level has 4 generous-sized bedrooms & laundry. The master suite is impressive with a sitting area, a huge tile walk-in shower and a closet the size of most people's bedrooms! The fully finished lower level has a large bonus room and family room and tons of storage. Garage is 3.5 stalls, insulated and has more storage! Close to walking paths throughout the neighborhood. The combination of upgrades, location, and in-ground pool make this home too good to pass up! Schedule a showing today.
Zillow last checked: 8 hours ago
Listing updated: May 06, 2025 at 04:07am
Listed by:
Mary Ellen Richter 612-532-7659,
Castle Realty,
John Kerber 320-249-5763
Bought with:
Alan Farkas
Coldwell Banker Realty
Source: NorthstarMLS as distributed by MLS GRID,MLS#: 6257642
Facts & features
Interior
Bedrooms & bathrooms
- Bedrooms: 5
- Bathrooms: 4
- Full bathrooms: 3
- 1/2 bathrooms: 1
Bedroom 1
- Level: Upper
- Area: 340 Square Feet
- Dimensions: 17x20
Bedroom 2
- Level: Upper
- Area: 180 Square Feet
- Dimensions: 12x15
Bedroom 3
- Level: Upper
- Area: 156 Square Feet
- Dimensions: 12x13
Bedroom 4
- Level: Upper
- Area: 132 Square Feet
- Dimensions: 11x12
Bedroom 5
- Level: Main
- Area: 144 Square Feet
- Dimensions: 12x12
Bonus room
- Level: Lower
- Area: 288 Square Feet
- Dimensions: 16x18
Dining room
- Level: Main
- Area: 170 Square Feet
- Dimensions: 17x10
Family room
- Level: Lower
- Area: 532 Square Feet
- Dimensions: 28x19
Kitchen
- Level: Main
- Area: 264 Square Feet
- Dimensions: 12x22
Laundry
- Level: Upper
- Area: 63 Square Feet
- Dimensions: 9x7
Living room
- Level: Main
- Area: 187 Square Feet
- Dimensions: 17x11
Office
- Level: Main
- Area: 171 Square Feet
- Dimensions: 9x19
Walk in closet
- Level: Upper
- Area: 176 Square Feet
- Dimensions: 11x16
Heating
- Forced Air, Fireplace(s), Radiant Floor
Cooling
- Central Air
Appliances
- Included: Cooktop, Dishwasher, Disposal, Dryer, Exhaust Fan, Gas Water Heater, Microwave, Refrigerator, Wall Oven, Washer, Water Softener Owned
Features
- Basement: Block,Finished,Full
- Number of fireplaces: 1
- Fireplace features: Gas, Living Room
Interior area
- Total structure area: 5,043
- Total interior livable area: 5,043 sqft
- Finished area above ground: 3,362
- Finished area below ground: 1,294
Property
Parking
- Total spaces: 3
- Parking features: Attached, Concrete, Garage Door Opener, Insulated Garage, Storage
- Attached garage spaces: 3
- Has uncovered spaces: Yes
Accessibility
- Accessibility features: None
Features
- Levels: Two
- Stories: 2
- Has private pool: Yes
- Pool features: In Ground, Heated, Outdoor Pool
- Fencing: Full,Split Rail
Lot
- Size: 0.32 Acres
- Dimensions: 81 x 128 x 110 x 156
- Features: Irregular Lot, Many Trees
Details
- Foundation area: 1681
- Parcel number: 254750040
- Lease amount: $0
- Zoning description: Residential-Single Family
Construction
Type & style
- Home type: SingleFamily
- Property subtype: Single Family Residence
Materials
- Brick/Stone, Vinyl Siding, Block
- Roof: Age Over 8 Years,Asphalt,Pitched
Condition
- Age of Property: 13
- New construction: No
- Year built: 2012
Utilities & green energy
- Electric: 200+ Amp Service
- Gas: Natural Gas
- Sewer: City Sewer/Connected
- Water: City Water/Connected
Community & neighborhood
Location
- Region: Prior Lake
- Subdivision: Maple Glen 3rd Add
HOA & financial
HOA
- Has HOA: No
Price history
| Date | Event | Price |
|---|---|---|
| 4/4/2023 | Sold | $700,000+0%$139/sqft |
Source: | ||
| 2/28/2023 | Pending sale | $699,900$139/sqft |
Source: | ||
| 2/7/2023 | Price change | $699,900+1.4%$139/sqft |
Source: | ||
| 12/7/2022 | Price change | $689,900-1.4%$137/sqft |
Source: | ||
| 10/24/2022 | Price change | $699,900-2.8%$139/sqft |
Source: | ||
Public tax history
| Year | Property taxes | Tax assessment |
|---|---|---|
| 2024 | $7,818 +3.8% | $755,900 +4.3% |
| 2023 | $7,532 -0.9% | $724,700 +0.5% |
| 2022 | $7,600 +0.1% | $721,000 +14.4% |
Find assessor info on the county website
Neighborhood: 55372
Nearby schools
GreatSchools rating
- 7/10Five Hawks Elementary SchoolGrades: K-5Distance: 1.4 mi
- 7/10Hidden Oaks Middle SchoolGrades: 6-8Distance: 3.1 mi
- 9/10Prior Lake High SchoolGrades: 9-12Distance: 4.5 mi
Get a cash offer in 3 minutes
Find out how much your home could sell for in as little as 3 minutes with a no-obligation cash offer.
Estimated market value
$840,000
Get a cash offer in 3 minutes
Find out how much your home could sell for in as little as 3 minutes with a no-obligation cash offer.
Estimated market value
$840,000
