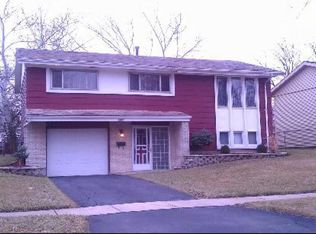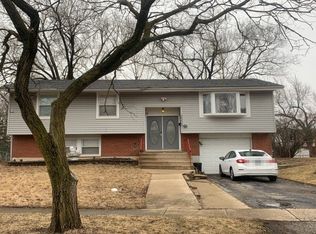Closed
$225,000
3305 Tulip Dr, Hazel Crest, IL 60429
3beds
1,400sqft
Single Family Residence
Built in 1965
8,152 Square Feet Lot
$236,600 Zestimate®
$161/sqft
$2,676 Estimated rent
Home value
$236,600
$213,000 - $265,000
$2,676/mo
Zestimate® history
Loading...
Owner options
Explore your selling options
What's special
Seller is willing to provide a 5K CLOSING CREDIT (Ask your agent for details) on this Absolutely beautiful, light and bright move-in-ready home that truly flows in design from room to room in the desirable Highlands subdivision... The entire home has been freshly painted in today's modern colors and in this home you will find 3 bedrooms, 1.5 baths and features a sunny, open living room with stunning hardwood flooring and an electric fireplace wrapped in shiplap. Heading upstairs to the (3) generous sized bedrooms you will find ample closet space, beautiful new light fixtures and ceiling fans as well as newly finished solid "White Oak Hardwood Flooring" that you will be wowed by. The updated kitchen features stainless steel appliances (a slide-in modern SS stove and sleek above-range microwave), quartz counter tops, glass backsplash and a coffee station... (Which can be used as an island)... the kitchen leads you out to a large deck and park-like back yard for your outdoor entertaining. There is also a lower-level family with a ship-lap ceiling, canned lighting and luxury vinyl flooring for a second getaway room... the attached garage has also been freshly painted and features epoxy flooring... The inside was not the only thing thought about in this home... the entire outside of the home has been redone with concrete stain on the bricks, newly painted siding, an updated front porch, new lighting outside, a freshly sealed driveway, fresh mulch and plants for great head turning curb appeal... New 100 amp electric panel, new GFI and all new outlets as well as lights added to the (3) bedroom ceilings and living room (No plug in lamps needed here for light) electrical permit pulled. Just a few blocks from the Highlands elementary school... shopping is nearby as well as expressways for an easy commute. "NOTE: TV IN LIVING ROOM, COCKTAIL TABLE, KITCHEN TABLE, DESK & CHAIR IN BEDROOM, ALL ATTACHED SHELVING & MIRRORS AS WELL AS BENCH BY FRONT DOOR, OUTDOOR GRILL, OUTDOOR RUG, OUTDOOR TABLE CAN STAY"
Zillow last checked: 8 hours ago
Listing updated: December 05, 2024 at 06:37am
Listing courtesy of:
Paula Boudos 708-548-6132,
Keller Williams Preferred Rlty
Bought with:
Lauren Wronowski
Village Realty, Inc.
Source: MRED as distributed by MLS GRID,MLS#: 12127892
Facts & features
Interior
Bedrooms & bathrooms
- Bedrooms: 3
- Bathrooms: 2
- Full bathrooms: 1
- 1/2 bathrooms: 1
Primary bedroom
- Features: Flooring (Hardwood), Window Treatments (Curtains/Drapes)
- Level: Second
- Area: 165 Square Feet
- Dimensions: 11X15
Bedroom 2
- Features: Flooring (Hardwood), Window Treatments (Curtains/Drapes)
- Level: Second
- Area: 143 Square Feet
- Dimensions: 11X13
Bedroom 3
- Features: Flooring (Hardwood), Window Treatments (Curtains/Drapes)
- Level: Second
- Area: 132 Square Feet
- Dimensions: 12X11
Dining room
- Features: Flooring (Vinyl), Window Treatments (Shades)
- Level: Main
- Area: 110 Square Feet
- Dimensions: 11X10
Family room
- Features: Flooring (Vinyl), Window Treatments (Shutters)
- Level: Lower
- Area: 192 Square Feet
- Dimensions: 12X16
Kitchen
- Features: Kitchen (Eating Area-Table Space, Updated Kitchen), Flooring (Vinyl), Window Treatments (Shutters)
- Level: Main
- Area: 132 Square Feet
- Dimensions: 11X12
Laundry
- Features: Flooring (Vinyl), Window Treatments (Curtains/Drapes)
- Level: Lower
- Area: 77 Square Feet
- Dimensions: 7X11
Living room
- Features: Flooring (Hardwood), Window Treatments (Curtains/Drapes)
- Level: Main
- Area: 260 Square Feet
- Dimensions: 13X20
Heating
- Natural Gas
Cooling
- Central Air
Appliances
- Included: Range, Microwave, Refrigerator, Stainless Steel Appliance(s)
Features
- Flooring: Hardwood
- Basement: Finished,Partial
- Attic: Unfinished
- Number of fireplaces: 1
- Fireplace features: Electric, Living Room
Interior area
- Total structure area: 0
- Total interior livable area: 1,400 sqft
Property
Parking
- Total spaces: 1
- Parking features: Asphalt, Garage Door Opener, On Site, Garage Owned, Attached, Garage
- Attached garage spaces: 1
- Has uncovered spaces: Yes
Accessibility
- Accessibility features: No Disability Access
Features
- Stories: 1
- Patio & porch: Deck
Lot
- Size: 8,152 sqft
Details
- Parcel number: 28262030330000
- Special conditions: None
Construction
Type & style
- Home type: SingleFamily
- Property subtype: Single Family Residence
Materials
- Brick, Combination
Condition
- New construction: No
- Year built: 1965
Utilities & green energy
- Electric: Circuit Breakers, 100 Amp Service
- Sewer: Public Sewer
- Water: Lake Michigan, Public
Community & neighborhood
Community
- Community features: Sidewalks, Street Lights, Street Paved
Location
- Region: Hazel Crest
Other
Other facts
- Listing terms: Conventional
- Ownership: Fee Simple
Price history
| Date | Event | Price |
|---|---|---|
| 12/4/2024 | Sold | $225,000-2.1%$161/sqft |
Source: | ||
| 11/10/2024 | Contingent | $229,900$164/sqft |
Source: | ||
| 10/26/2024 | Price change | $229,900-4.2%$164/sqft |
Source: | ||
| 10/18/2024 | Price change | $239,900-1.7%$171/sqft |
Source: | ||
| 10/4/2024 | Listed for sale | $244,000+103.3%$174/sqft |
Source: | ||
Public tax history
| Year | Property taxes | Tax assessment |
|---|---|---|
| 2023 | -- | $13,999 +56.9% |
| 2022 | -- | $8,924 |
| 2021 | -- | $8,924 |
Find assessor info on the county website
Neighborhood: 60429
Nearby schools
GreatSchools rating
- 3/10Highlands Elementary SchoolGrades: PK-5Distance: 0.2 mi
- 3/10Prairie-Hills Junior High SchoolGrades: 6-8Distance: 0.9 mi
- 3/10Hillcrest High SchoolGrades: 9-12Distance: 0.9 mi
Schools provided by the listing agent
- Elementary: Highlands Elementary School
- Middle: Prairie-Hills Junior High School
- High: Hillcrest High School
- District: 144
Source: MRED as distributed by MLS GRID. This data may not be complete. We recommend contacting the local school district to confirm school assignments for this home.

Get pre-qualified for a loan
At Zillow Home Loans, we can pre-qualify you in as little as 5 minutes with no impact to your credit score.An equal housing lender. NMLS #10287.
Sell for more on Zillow
Get a free Zillow Showcase℠ listing and you could sell for .
$236,600
2% more+ $4,732
With Zillow Showcase(estimated)
$241,332
