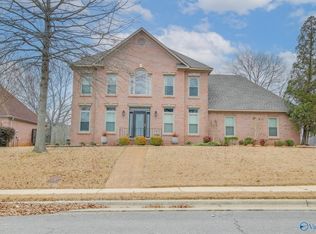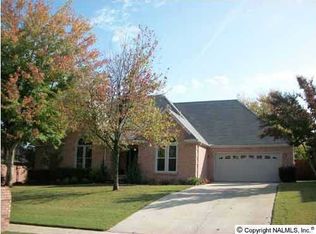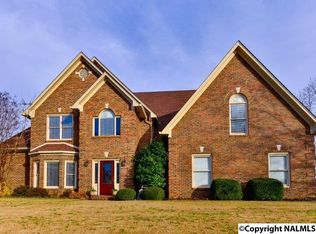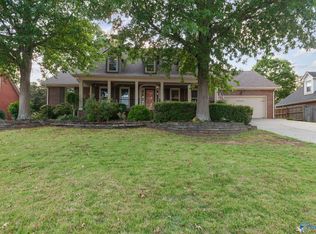Sold for $420,000
$420,000
3306 Cedarhurst Dr SW, Decatur, AL 35603
4beds
2,658sqft
Single Family Residence
Built in 1992
0.29 Acres Lot
$404,700 Zestimate®
$158/sqft
$2,190 Estimated rent
Home value
$404,700
$384,000 - $425,000
$2,190/mo
Zestimate® history
Loading...
Owner options
Explore your selling options
What's special
Updated, turn key ready & full brick home! The home features 4 bedrooms & 2.5 baths. All bathrooms are updated. Gorgeous hardwood floors thru main living areas of home. Crown molding & 9' ceilings throughout. Updated kitchen with granite countertops and lots of cabinet space. Owners suite is on main level w/ all other bedrooms up. Bedroom 4 has large walk out floored attic space for storage. Entertain guests on the covered patio while enjoying the view of the 18x36 "like new" in ground pool. Large back yard area also. Updates include New Roof, Pool cover, padded vinyl liner, laser sand filter, LED pool light & refinished wood floors 2023. Pool pump 2022. HVAC 2014, Gas WH 2015.
Zillow last checked: 8 hours ago
Listing updated: May 03, 2024 at 03:24pm
Listed by:
Kristen Hight 256-642-1211,
A.H. Sothebys Int. Realty
Bought with:
Candace Couture, 160465
MeritHouse Realty
Source: ValleyMLS,MLS#: 21853234
Facts & features
Interior
Bedrooms & bathrooms
- Bedrooms: 4
- Bathrooms: 3
- Full bathrooms: 2
- 1/2 bathrooms: 1
Primary bedroom
- Features: Ceiling Fan(s), Carpet, Recessed Lighting, Walk-In Closet(s)
- Level: First
- Area: 210
- Dimensions: 15 x 14
Bedroom 2
- Features: Ceiling Fan(s), Crown Molding, Carpet, Smooth Ceiling
- Level: Second
- Area: 120
- Dimensions: 10 x 12
Bedroom 3
- Features: Ceiling Fan(s), Crown Molding, Carpet
- Level: Second
- Area: 165
- Dimensions: 15 x 11
Bedroom 4
- Features: Ceiling Fan(s), Crown Molding, Carpet
- Level: Second
- Area: 231
- Dimensions: 21 x 11
Dining room
- Features: 9’ Ceiling, Crown Molding, Wood Floor
- Level: First
- Area: 121
- Dimensions: 11 x 11
Kitchen
- Features: Crown Molding, Eat-in Kitchen, Granite Counters, Pantry, Recessed Lighting, Smooth Ceiling
- Level: First
- Area: 120
- Dimensions: 10 x 12
Living room
- Features: 9’ Ceiling, Ceiling Fan(s), Crown Molding, Fireplace, Smooth Ceiling, Wood Floor
- Level: First
- Area: 294
- Dimensions: 14 x 21
Office
- Features: Ceiling Fan(s), Crown Molding, Wood Floor
- Level: First
- Area: 144
- Dimensions: 12 x 12
Laundry room
- Features: Tile
- Level: First
- Area: 135
- Dimensions: 9 x 15
Heating
- Central 1, Natural Gas
Cooling
- Central 1
Features
- Windows: Double Pane Windows
- Has basement: No
- Number of fireplaces: 1
- Fireplace features: One
Interior area
- Total interior livable area: 2,658 sqft
Property
Features
- Levels: Two
- Stories: 2
Lot
- Size: 0.29 Acres
- Dimensions: 90 x 140
Details
- Parcel number: 13 01 01 3 000 115.000
Construction
Type & style
- Home type: SingleFamily
- Property subtype: Single Family Residence
Materials
- Foundation: Slab
Condition
- New construction: No
- Year built: 1992
Utilities & green energy
- Sewer: Public Sewer
- Water: Public
Community & neighborhood
Location
- Region: Decatur
- Subdivision: Oak Lea
Other
Other facts
- Listing agreement: Agency
Price history
| Date | Event | Price |
|---|---|---|
| 5/2/2024 | Sold | $420,000$158/sqft |
Source: | ||
| 4/19/2024 | Pending sale | $420,000$158/sqft |
Source: | ||
| 3/5/2024 | Price change | $420,000-2.3%$158/sqft |
Source: | ||
| 2/13/2024 | Listed for sale | $429,900$162/sqft |
Source: | ||
Public tax history
| Year | Property taxes | Tax assessment |
|---|---|---|
| 2024 | $907 | $21,080 |
| 2023 | $907 | $21,080 |
| 2022 | $907 +7.7% | $21,080 +7.3% |
Find assessor info on the county website
Neighborhood: 35603
Nearby schools
GreatSchools rating
- 4/10Chestnut Grove Elementary SchoolGrades: PK-5Distance: 0.2 mi
- 6/10Cedar Ridge Middle SchoolGrades: 6-8Distance: 0.9 mi
- 7/10Austin High SchoolGrades: 10-12Distance: 2.4 mi
Schools provided by the listing agent
- Elementary: Chestnut Grove Elementary
- Middle: Austin Middle
- High: Austin
Source: ValleyMLS. This data may not be complete. We recommend contacting the local school district to confirm school assignments for this home.
Get pre-qualified for a loan
At Zillow Home Loans, we can pre-qualify you in as little as 5 minutes with no impact to your credit score.An equal housing lender. NMLS #10287.
Sell with ease on Zillow
Get a Zillow Showcase℠ listing at no additional cost and you could sell for —faster.
$404,700
2% more+$8,094
With Zillow Showcase(estimated)$412,794



