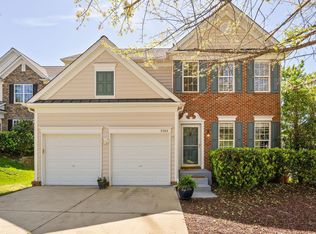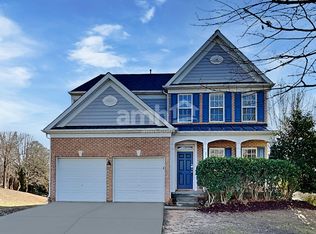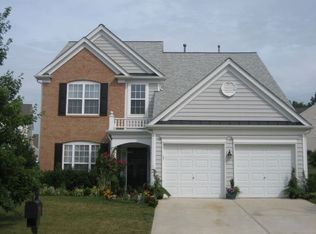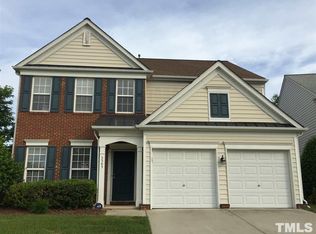Sold for $522,000
$522,000
3306 Colorcott St, Raleigh, NC 27614
5beds
3,572sqft
Single Family Residence, Residential
Built in 2005
6,969.6 Square Feet Lot
$559,900 Zestimate®
$146/sqft
$2,979 Estimated rent
Home value
$559,900
$532,000 - $588,000
$2,979/mo
Zestimate® history
Loading...
Owner options
Explore your selling options
What's special
Beautiful home in Popular Wakefield Plantation Community with Basement In Law Suite! Welcome Guests into Open Living Area and Formal Dining Room with Tray Ceiling! Main Kitchen Features Eat-In Island and Stainless Steel Appliances! Kitchen overlooks Huge Family room with Fireplace and Built-In Storage! Spacious Owner Suite features Soaking Tub, Separate Glass Shower, and Walk-In-Closet! Freshly Painted Finished Basement is a dream In-Law Suite! Full Basement Kitchen features Quartz Countertops, Stainless Steel Appliances, and Eat-In Bar overlooking Large Living Area! Separate Sitting Area is perfect for office or hobby space! Bedroom with Walk In Closet is just steps from Full Bathroom with Glass Shower and Large Vanity! Unfinished Basement Space Features Washer and Dryer! Large, Freshly Stained Deck Overlooks Private Backyard!
Zillow last checked: 8 hours ago
Listing updated: October 27, 2025 at 04:55pm
Listed by:
Ida Terbet 919-846-3212,
Coldwell Banker HPW,
Michael Terbet 919-621-1015,
Coldwell Banker HPW
Bought with:
Jennifer Spencer, 189567
Spencer Properties
Source: Doorify MLS,MLS#: 2510423
Facts & features
Interior
Bedrooms & bathrooms
- Bedrooms: 5
- Bathrooms: 4
- Full bathrooms: 3
- 1/2 bathrooms: 1
Heating
- Natural Gas, Zoned
Cooling
- Zoned
Appliances
- Included: Dryer, Electric Range, Gas Water Heater, Microwave, Plumbed For Ice Maker, Refrigerator, Washer
- Laundry: In Basement, Laundry Room, Upper Level
Features
- Ceiling Fan(s), Eat-in Kitchen, Entrance Foyer, Granite Counters, High Ceilings, Living/Dining Room Combination, Pantry, Quartz Counters, Separate Shower, Smooth Ceilings, Storage, Tray Ceiling(s), Walk-In Closet(s)
- Flooring: Carpet, Hardwood, Tile, Vinyl
- Windows: Insulated Windows
- Basement: Daylight, Exterior Entry, Finished
- Number of fireplaces: 1
- Fireplace features: Family Room, Gas Log
Interior area
- Total structure area: 3,572
- Total interior livable area: 3,572 sqft
- Finished area above ground: 2,551
- Finished area below ground: 1,021
Property
Parking
- Total spaces: 2
- Parking features: Concrete, Driveway, Garage, Garage Faces Front
- Garage spaces: 2
Features
- Levels: Two
- Stories: 2
- Patio & porch: Deck, Patio, Porch
- Exterior features: Rain Gutters
- Has view: Yes
Lot
- Size: 6,969 sqft
- Features: Cul-De-Sac, Hardwood Trees
Details
- Parcel number: 1830266577
Construction
Type & style
- Home type: SingleFamily
- Architectural style: Transitional
- Property subtype: Single Family Residence, Residential
Materials
- Stone, Vinyl Siding
Condition
- New construction: No
- Year built: 2005
Utilities & green energy
- Sewer: Public Sewer
- Water: Public
- Utilities for property: Cable Available
Community & neighborhood
Location
- Region: Raleigh
- Subdivision: Wakefield
HOA & financial
HOA
- Has HOA: Yes
- HOA fee: $300 annually
Price history
| Date | Event | Price |
|---|---|---|
| 6/20/2023 | Sold | $522,000+4.4%$146/sqft |
Source: | ||
| 5/16/2023 | Contingent | $499,900$140/sqft |
Source: | ||
| 5/12/2023 | Listed for sale | $499,900+57.2%$140/sqft |
Source: | ||
| 1/17/2017 | Sold | $318,000-0.6%$89/sqft |
Source: | ||
| 11/28/2016 | Price change | $319,900-1.5%$90/sqft |
Source: Coldwell Banker Howard Perry and Walston #2087441 Report a problem | ||
Public tax history
| Year | Property taxes | Tax assessment |
|---|---|---|
| 2025 | $4,389 +0.4% | $500,943 |
| 2024 | $4,371 +15.7% | $500,943 +45.3% |
| 2023 | $3,777 +7.6% | $344,713 |
Find assessor info on the county website
Neighborhood: North Raleigh
Nearby schools
GreatSchools rating
- 5/10Wakefield ElementaryGrades: PK-5Distance: 1.6 mi
- 8/10Wakefield MiddleGrades: 6-8Distance: 1.7 mi
- 8/10Wakefield HighGrades: 9-12Distance: 1 mi
Schools provided by the listing agent
- Elementary: Wake - Wakefield
- Middle: Wake - Wakefield
- High: Wake - Wakefield
Source: Doorify MLS. This data may not be complete. We recommend contacting the local school district to confirm school assignments for this home.
Get a cash offer in 3 minutes
Find out how much your home could sell for in as little as 3 minutes with a no-obligation cash offer.
Estimated market value$559,900
Get a cash offer in 3 minutes
Find out how much your home could sell for in as little as 3 minutes with a no-obligation cash offer.
Estimated market value
$559,900



