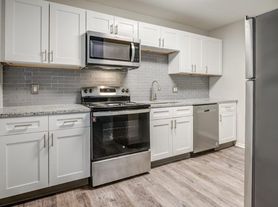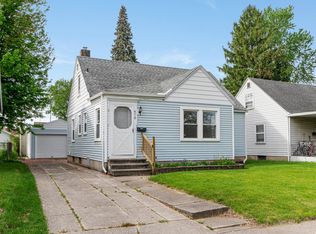House for Rent 3306 Eastbrook Dr, Fort Wayne, IN 46805
AVAILABLE ON NOVEMBER 05. 2025.
Welcome to your next rental opportunity in the heart of Fort Wayne! This charming residence at 3306 Eastbrook Dr is situated in the well-established Irvington Park neighborhood, offering character, curb appeal, and the kind of location that's hard to beat.
Property Highlights
3 bedrooms and 2 full & 1 half bathrooms plenty of space for a family, roommates, or one who wants room to spread out.
Large lot size (approx. 0.25 acres) on a desirable corner location great outdoor space, privacy, and potential for whimsy or utility.
Quality of construction with brick and vinyl siding and full basement adds to durability and practicality.
Detached 2-car garage + parking space, giving you options for vehicles, hobbies, storage, etc.
Why This Home Stands Out
Location: Being in Irvington Park means you're in a mature neighborhood with character, good walkability, and easy access to amenities.
Flexibility: With multiple bathrooms and three bedrooms, this home fits a variety of lifestyles from families to professionals to house-shares.
Outdoor Advantage: That generous corner lot gives you space for gardening, relaxing, entertaining, or letting pets roam.
Ideal For
Families looking for room to grow
Professionals seeking a spacious, comfortable rental
Relocators who want a strong neighborhood feel
Quick Details
Address: 3306 Eastbrook Dr, Fort Wayne, IN 46805
Bedrooms: 3
Bathrooms: 1 full + 2 half
Lot size: ~0.25 acres
Garage: Detached 2-car
Renter pays for electric, gas, utilities, and internet along with rent. The lease term is 1 year.
House for rent
Accepts Zillow applications
$1,700/mo
3306 Eastbrook Dr, Fort Wayne, IN 46805
3beds
1,706sqft
Price may not include required fees and charges.
Single family residence
Available now
Cats, dogs OK
Central air
In unit laundry
Attached garage parking
Forced air
What's special
Full basementBrick and vinyl sidingSpace for gardeningGenerous corner lotQuality of constructionCorner locationMultiple bathrooms
- 3 days |
- -- |
- -- |
Travel times
Facts & features
Interior
Bedrooms & bathrooms
- Bedrooms: 3
- Bathrooms: 2
- Full bathrooms: 2
Heating
- Forced Air
Cooling
- Central Air
Appliances
- Included: Dishwasher, Dryer, Freezer, Microwave, Oven, Refrigerator, Washer
- Laundry: In Unit
Features
- Flooring: Carpet, Hardwood
Interior area
- Total interior livable area: 1,706 sqft
Property
Parking
- Parking features: Attached, Off Street
- Has attached garage: Yes
- Details: Contact manager
Features
- Exterior features: Electricity not included in rent, Gas not included in rent, Heating system: Forced Air, Internet not included in rent
Details
- Parcel number: 020726453008000074
Construction
Type & style
- Home type: SingleFamily
- Property subtype: Single Family Residence
Community & HOA
Location
- Region: Fort Wayne
Financial & listing details
- Lease term: 1 Year
Price history
| Date | Event | Price |
|---|---|---|
| 10/24/2025 | Listed for rent | $1,700$1/sqft |
Source: Zillow Rentals | ||
| 6/23/2025 | Sold | $145,000-12.1% |
Source: | ||
| 6/10/2025 | Pending sale | $164,900 |
Source: | ||
| 6/6/2025 | Price change | $164,900-5.7% |
Source: | ||
| 6/1/2025 | Listed for sale | $174,900+133.2% |
Source: | ||

