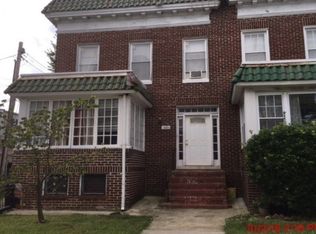Sold for $375,000 on 04/01/25
$375,000
3306 Ellerslie Ave, Baltimore, MD 21218
4beds
2,241sqft
Townhouse
Built in 1924
1,600 Square Feet Lot
$382,000 Zestimate®
$167/sqft
$2,373 Estimated rent
Home value
$382,000
$329,000 - $443,000
$2,373/mo
Zestimate® history
Loading...
Owner options
Explore your selling options
What's special
4 BR,3 BA Rehab Bright Corner Home with Sunroom and 2 car parking pad. Everything is new! First Floor open floor plan includes Sunroom, Living Room,½ Bathroom, and a Great eat-in Kitchen. Quartz Countertops throughout with Island, New Appliances, New Hardwood Flooring as well as Extra Cabinets & Counter Space in the Pantry area. Lots of Natural light of light. 2nd floor Includes Primary Bedroom w/Bathroom, 2 more Bedrooms and a new Hardwood floor. Fully Finished Basement which has entrance to rear parking includes a Bedroom, Full Bathroom, Large Family Room and Washer & Dryer. Rubber Roof, HVAC, Appliances, Water Heater are just a few of the many wonderful updates. Permits and New Use & Occupancy from Baltimore City . Located in Waverly across the street from Johns Hopkins University Eastern Campus, Stadium Place Campus- (includes Y of Waverly, Playground at Stadium Place, and Memorial Field), and Waverly Elementary/Middle School(opened 2014). Close to John Hopkins Homewood Campus, Union Memorial Hospital, and Waverly Market. Very walkable with a walk score of 82. Located in Johns Hopkins LNYW $5,000 Grant Boundary.
Zillow last checked: 8 hours ago
Listing updated: April 01, 2025 at 04:21am
Listed by:
Michael Levine 443-690-3990,
Douglas Realty, LLC
Bought with:
Dr. Eric Elton
Cummings & Co. Realtors
Source: Bright MLS,MLS#: MDBA2154536
Facts & features
Interior
Bedrooms & bathrooms
- Bedrooms: 4
- Bathrooms: 4
- Full bathrooms: 3
- 1/2 bathrooms: 1
- Main level bathrooms: 1
Primary bedroom
- Level: Upper
Bedroom 2
- Level: Upper
Bedroom 3
- Level: Upper
Bedroom 4
- Level: Lower
Primary bathroom
- Level: Upper
Bathroom 2
- Level: Upper
Bathroom 3
- Level: Lower
Family room
- Level: Lower
Half bath
- Level: Main
Kitchen
- Features: Breakfast Bar, Countertop(s) - Quartz, Dining Area, Flooring - HardWood, Kitchen - Gas Cooking, Lighting - LED, Recessed Lighting, Pantry
- Level: Main
Laundry
- Level: Lower
Living room
- Features: Flooring - Solid Hardwood
- Level: Main
Other
- Level: Main
Heating
- Forced Air, Natural Gas
Cooling
- Central Air, Electric
Appliances
- Included: Cooktop, Stainless Steel Appliance(s), Refrigerator, Dishwasher, Microwave, Dryer, Washer, Electric Water Heater
- Laundry: In Basement, Laundry Room
Features
- Butlers Pantry, Open Floorplan, Kitchen Island, Recessed Lighting, Upgraded Countertops
- Flooring: Wood
- Basement: Finished
- Has fireplace: No
Interior area
- Total structure area: 2,241
- Total interior livable area: 2,241 sqft
- Finished area above ground: 1,547
- Finished area below ground: 694
Property
Parking
- Total spaces: 2
- Parking features: Concrete, Driveway, On Street
- Uncovered spaces: 2
Accessibility
- Accessibility features: None
Features
- Levels: Three
- Stories: 3
- Pool features: None
Lot
- Size: 1,600 sqft
Details
- Additional structures: Above Grade, Below Grade
- Parcel number: 0309024050E076C
- Zoning: R-7
- Special conditions: Standard
Construction
Type & style
- Home type: Townhouse
- Architectural style: Traditional
- Property subtype: Townhouse
Materials
- Brick
- Foundation: Stone
- Roof: Rubber
Condition
- Excellent
- New construction: No
- Year built: 1924
- Major remodel year: 2025
Utilities & green energy
- Sewer: Public Sewer
- Water: Public
Community & neighborhood
Location
- Region: Baltimore
- Subdivision: Waverly
- Municipality: Baltimore City
Other
Other facts
- Listing agreement: Exclusive Right To Sell
- Ownership: Fee Simple
Price history
| Date | Event | Price |
|---|---|---|
| 4/1/2025 | Sold | $375,000+1.6%$167/sqft |
Source: | ||
| 2/27/2025 | Pending sale | $369,000$165/sqft |
Source: | ||
| 2/14/2025 | Listed for sale | $369,000+258.3%$165/sqft |
Source: | ||
| 8/3/2024 | Listing removed | $3,200$1/sqft |
Source: Zillow Rentals | ||
| 7/16/2024 | Listed for rent | $3,200$1/sqft |
Source: Zillow Rentals | ||
Public tax history
| Year | Property taxes | Tax assessment |
|---|---|---|
| 2025 | -- | $41,500 +2.1% |
| 2024 | $959 +2.2% | $40,633 +2.2% |
| 2023 | $939 +2.2% | $39,767 +2.2% |
Find assessor info on the county website
Neighborhood: Waverly
Nearby schools
GreatSchools rating
- 4/10Waverly Elementary SchoolGrades: PK-8Distance: 0.1 mi
- 8/10Baltimore City CollegeGrades: 9-12Distance: 0.4 mi
- 5/10Stadium SchoolGrades: 6-8Distance: 0.5 mi
Schools provided by the listing agent
- District: Baltimore City Public Schools
Source: Bright MLS. This data may not be complete. We recommend contacting the local school district to confirm school assignments for this home.

Get pre-qualified for a loan
At Zillow Home Loans, we can pre-qualify you in as little as 5 minutes with no impact to your credit score.An equal housing lender. NMLS #10287.
Sell for more on Zillow
Get a free Zillow Showcase℠ listing and you could sell for .
$382,000
2% more+ $7,640
With Zillow Showcase(estimated)
$389,640