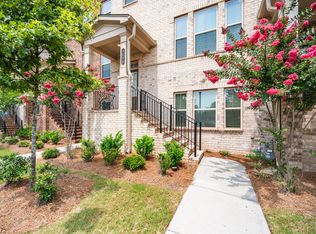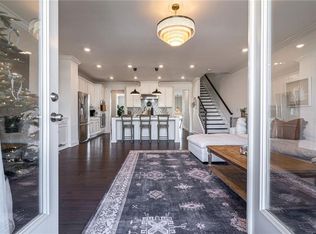Closed
$550,000
3306 Main St, Duluth, GA 30096
4beds
2,498sqft
Townhouse
Built in 2019
1,742.4 Square Feet Lot
$541,300 Zestimate®
$220/sqft
$3,261 Estimated rent
Home value
$541,300
$498,000 - $590,000
$3,261/mo
Zestimate® history
Loading...
Owner options
Explore your selling options
What's special
Pristine townhome in the sought-after South on Main neighborhood of downtown Duluth. The main level with its hardwood floors features a modern kitchen with granite countertops, stainless steel appliances, and a large island, flowing into a bright living room with a gas fireplace and French doors opening to a private covered balcony. Also on the main floor are a spacious dining area/office and half bath. The third floor offers a master suite with an ensuite bath, two additional bedrooms, a full bath, and a spacious laundry room. The finished daylight basement, accessible via an exterior two-car garage, includes a large landing zone, a bedroom, and a full bath ideal as an office, playroom, or gym. Enjoy walking to parks, shops, dining, breweries, and the Gwinnett Library in downtown Duluth.
Zillow last checked: 8 hours ago
Listing updated: March 21, 2025 at 06:46am
Listed by:
Mary Grace Deas 404-824-0894,
RE/MAX Center
Bought with:
Danielle Vadala, 440165
RE/MAX Center
Source: GAMLS,MLS#: 10417551
Facts & features
Interior
Bedrooms & bathrooms
- Bedrooms: 4
- Bathrooms: 4
- Full bathrooms: 3
- 1/2 bathrooms: 1
Dining room
- Features: Separate Room
Kitchen
- Features: Breakfast Area, Breakfast Bar, Kitchen Island, Pantry, Solid Surface Counters
Heating
- Forced Air
Cooling
- Ceiling Fan(s), Central Air, Electric
Appliances
- Included: Dishwasher, Disposal, Gas Water Heater, Microwave, Stainless Steel Appliance(s)
- Laundry: In Hall, Upper Level
Features
- Bookcases, Double Vanity, High Ceilings, Roommate Plan, Separate Shower, Split Bedroom Plan, Tile Bath, Tray Ceiling(s), Entrance Foyer, Vaulted Ceiling(s), Walk-In Closet(s)
- Flooring: Carpet, Hardwood, Tile
- Basement: Bath Finished,Daylight,Exterior Entry,Finished
- Attic: Pull Down Stairs
- Number of fireplaces: 1
- Fireplace features: Factory Built, Family Room, Gas Starter
- Common walls with other units/homes: 2+ Common Walls
Interior area
- Total structure area: 2,498
- Total interior livable area: 2,498 sqft
- Finished area above ground: 2,016
- Finished area below ground: 482
Property
Parking
- Parking features: Basement, Garage, Garage Door Opener, Side/Rear Entrance
- Has attached garage: Yes
Features
- Levels: Three Or More
- Stories: 3
- Patio & porch: Deck, Porch
- Exterior features: Other
- Has view: Yes
- View description: City
- Body of water: None
Lot
- Size: 1,742 sqft
- Features: Level
Details
- Parcel number: R6293 533
Construction
Type & style
- Home type: Townhouse
- Architectural style: Brick Front,Traditional
- Property subtype: Townhouse
- Attached to another structure: Yes
Materials
- Brick
- Foundation: Slab
- Roof: Composition
Condition
- Resale
- New construction: No
- Year built: 2019
Utilities & green energy
- Sewer: Public Sewer
- Water: Public
- Utilities for property: Cable Available, Electricity Available, High Speed Internet, Natural Gas Available, Phone Available, Sewer Connected, Water Available
Green energy
- Energy efficient items: Insulation, Thermostat
Community & neighborhood
Security
- Security features: Carbon Monoxide Detector(s), Smoke Detector(s)
Community
- Community features: Clubhouse, Fitness Center, Sidewalks, Street Lights
Location
- Region: Duluth
- Subdivision: South On Main
HOA & financial
HOA
- Has HOA: Yes
- HOA fee: $3,000 annually
- Services included: Maintenance Grounds
Other
Other facts
- Listing agreement: Exclusive Right To Sell
Price history
| Date | Event | Price |
|---|---|---|
| 3/20/2025 | Sold | $550,000-1.8%$220/sqft |
Source: | ||
| 1/24/2025 | Pending sale | $560,000$224/sqft |
Source: | ||
| 11/26/2024 | Listed for sale | $560,000+17.9%$224/sqft |
Source: | ||
| 10/16/2023 | Listing removed | -- |
Source: | ||
| 9/20/2021 | Pending sale | $475,000$190/sqft |
Source: | ||
Public tax history
| Year | Property taxes | Tax assessment |
|---|---|---|
| 2024 | $6,863 +0.2% | $214,480 +0.5% |
| 2023 | $6,849 +14.8% | $213,360 +14.8% |
| 2022 | $5,965 +28.3% | $185,840 +25.9% |
Find assessor info on the county website
Neighborhood: Downtown
Nearby schools
GreatSchools rating
- 7/10Chattahoochee Elementary SchoolGrades: PK-5Distance: 1.3 mi
- 7/10Coleman Middle SchoolGrades: 6-8Distance: 0.4 mi
- 6/10Duluth High SchoolGrades: 9-12Distance: 0.7 mi
Schools provided by the listing agent
- Elementary: Chattahoochee
- Middle: Coleman
- High: Duluth
Source: GAMLS. This data may not be complete. We recommend contacting the local school district to confirm school assignments for this home.
Get a cash offer in 3 minutes
Find out how much your home could sell for in as little as 3 minutes with a no-obligation cash offer.
Estimated market value
$541,300
Get a cash offer in 3 minutes
Find out how much your home could sell for in as little as 3 minutes with a no-obligation cash offer.
Estimated market value
$541,300

