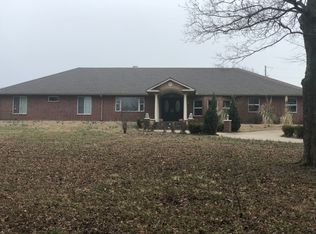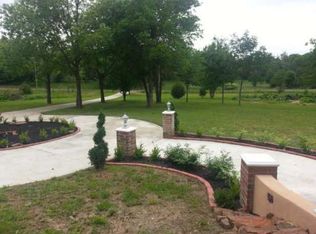Sold for $497,000
$497,000
33060 E 703rd Rd, Wagoner, OK 74467
3beds
3,367sqft
Single Family Residence
Built in 2004
3.87 Acres Lot
$521,300 Zestimate®
$148/sqft
$3,377 Estimated rent
Home value
$521,300
$448,000 - $605,000
$3,377/mo
Zestimate® history
Loading...
Owner options
Explore your selling options
What's special
Picture yourself living on this beautiful custom built country home with full wrap around porch. Just under 4 ac and less than 5 minutes away to Whitehorn Cove on fabulous Ft Gibson Lake. The property features a 1200 sq foot shop for all of your recreational toys. Open concept floor plan for entertaining with built in nook booth and additional seating at the island. The light and bright oversized master suite downstairs has a tremendous large master closet and master bath. Living area features wood burning fireplace with heatilator, vaulted ceiling and true hardwood floors. Built in double ovens for the chef! Two bedrooms upstairs with en suite bathrooms as well as an additional room that could be an office, play room, hobby room or 4th bedroom. Plant the garden of your dreams in the spacious fully fenced yard.
Zillow last checked: 8 hours ago
Listing updated: March 24, 2025 at 06:23am
Listed by:
Kim Parker 918-231-2224,
RE/MAX Results
Bought with:
Charlotte Swenson, 114594
C21/First Choice Realty
Source: MLS Technology, Inc.,MLS#: 2427547 Originating MLS: MLS Technology
Originating MLS: MLS Technology
Facts & features
Interior
Bedrooms & bathrooms
- Bedrooms: 3
- Bathrooms: 4
- Full bathrooms: 3
- 1/2 bathrooms: 1
Primary bedroom
- Description: Master Bedroom,Private Bath,Walk-in Closet
- Level: First
Bedroom
- Description: Bedroom,Private Bath,Walk-in Closet
- Level: Second
Bedroom
- Description: Bedroom,Private Bath,Walk-in Closet
- Level: Second
Primary bathroom
- Description: Master Bath,Bathtub,Separate Shower,Whirlpool
- Level: First
Bathroom
- Description: Hall Bath,Half Bath
- Level: First
Bonus room
- Description: Additional Room,Mud Room
- Level: First
Dining room
- Description: Dining Room,Formal
- Level: First
Kitchen
- Description: Kitchen,Breakfast Nook,Eat-In,Island,Pantry
- Level: First
Living room
- Description: Living Room,Fireplace
- Level: First
Office
- Description: Office,
- Level: First
Recreation
- Description: Hobby Room,
- Level: Second
Utility room
- Description: Utility Room,Inside,Sink
- Level: First
Heating
- Electric, Heat Pump, Zoned
Cooling
- Central Air, 2 Units, Zoned
Appliances
- Included: Built-In Range, Built-In Oven, Double Oven, Dishwasher, Disposal, Microwave, Water Heater, Electric Oven, Electric Range, ElectricWater Heater, Plumbed For Ice Maker
- Laundry: Washer Hookup, Electric Dryer Hookup
Features
- High Ceilings, High Speed Internet, Solid Surface Counters, Cable TV, Vaulted Ceiling(s), Wired for Data, Ceiling Fan(s), Programmable Thermostat
- Flooring: Carpet, Tile, Wood
- Doors: Insulated Doors, Storm Door(s)
- Windows: Vinyl, Insulated Windows
- Basement: None,Crawl Space
- Number of fireplaces: 1
- Fireplace features: Blower Fan, Wood Burning
Interior area
- Total structure area: 3,367
- Total interior livable area: 3,367 sqft
Property
Parking
- Total spaces: 3
- Parking features: Attached, Garage, Garage Faces Side, Workshop in Garage
- Attached garage spaces: 3
Accessibility
- Accessibility features: Accessible Doors, Accessible Hallway(s)
Features
- Levels: Two
- Stories: 2
- Patio & porch: Covered, Deck, Porch
- Exterior features: Gravel Driveway, Landscaping, Rain Gutters
- Pool features: None
- Fencing: Partial
- Waterfront features: Boat Ramp/Lift Access
- Body of water: Fort Gibson Lake
Lot
- Size: 3.87 Acres
- Features: Farm, Ranch
Details
- Additional structures: Other, Workshop
- Parcel number: 730070484
- Horses can be raised: Yes
- Horse amenities: Horses Allowed
Construction
Type & style
- Home type: SingleFamily
- Architectural style: Ranch
- Property subtype: Single Family Residence
Materials
- HardiPlank Type, Wood Frame
- Foundation: Crawlspace
- Roof: Asphalt,Fiberglass
Condition
- Year built: 2004
Utilities & green energy
- Sewer: Septic Tank
- Water: Rural
- Utilities for property: Cable Available, Electricity Available, Phone Available, Water Available
Green energy
- Energy efficient items: Doors, Insulation, Windows
- Indoor air quality: Ventilation
Community & neighborhood
Security
- Security features: No Safety Shelter, Smoke Detector(s)
Community
- Community features: Gutter(s), Marina, Sidewalks
Location
- Region: Wagoner
- Subdivision: Williams Addn
Other
Other facts
- Listing terms: Conventional,Other,USDA Loan,VA Loan
Price history
| Date | Event | Price |
|---|---|---|
| 3/21/2025 | Sold | $497,000-7.1%$148/sqft |
Source: | ||
| 2/17/2025 | Pending sale | $535,000$159/sqft |
Source: | ||
| 1/13/2025 | Price change | $535,000-2.7%$159/sqft |
Source: | ||
| 12/2/2024 | Price change | $549,900-4.9%$163/sqft |
Source: | ||
| 9/16/2024 | Price change | $578,500-1.8%$172/sqft |
Source: | ||
Public tax history
| Year | Property taxes | Tax assessment |
|---|---|---|
| 2024 | $4,737 +1.5% | $53,032 +3% |
| 2023 | $4,665 +3.4% | $51,488 +3% |
| 2022 | $4,513 +62% | $49,988 +60.8% |
Find assessor info on the county website
Neighborhood: 74467
Nearby schools
GreatSchools rating
- 6/10William R. Teague Elementary SchoolGrades: 3-5Distance: 4.5 mi
- 4/10Wagoner Middle SchoolGrades: 6-8Distance: 4.2 mi
- 5/10Wagoner High SchoolGrades: 9-12Distance: 4.3 mi
Schools provided by the listing agent
- Elementary: Ellington
- High: Wagoner
- District: Wagoner - Sch Dist (31)
Source: MLS Technology, Inc.. This data may not be complete. We recommend contacting the local school district to confirm school assignments for this home.
Get pre-qualified for a loan
At Zillow Home Loans, we can pre-qualify you in as little as 5 minutes with no impact to your credit score.An equal housing lender. NMLS #10287.

