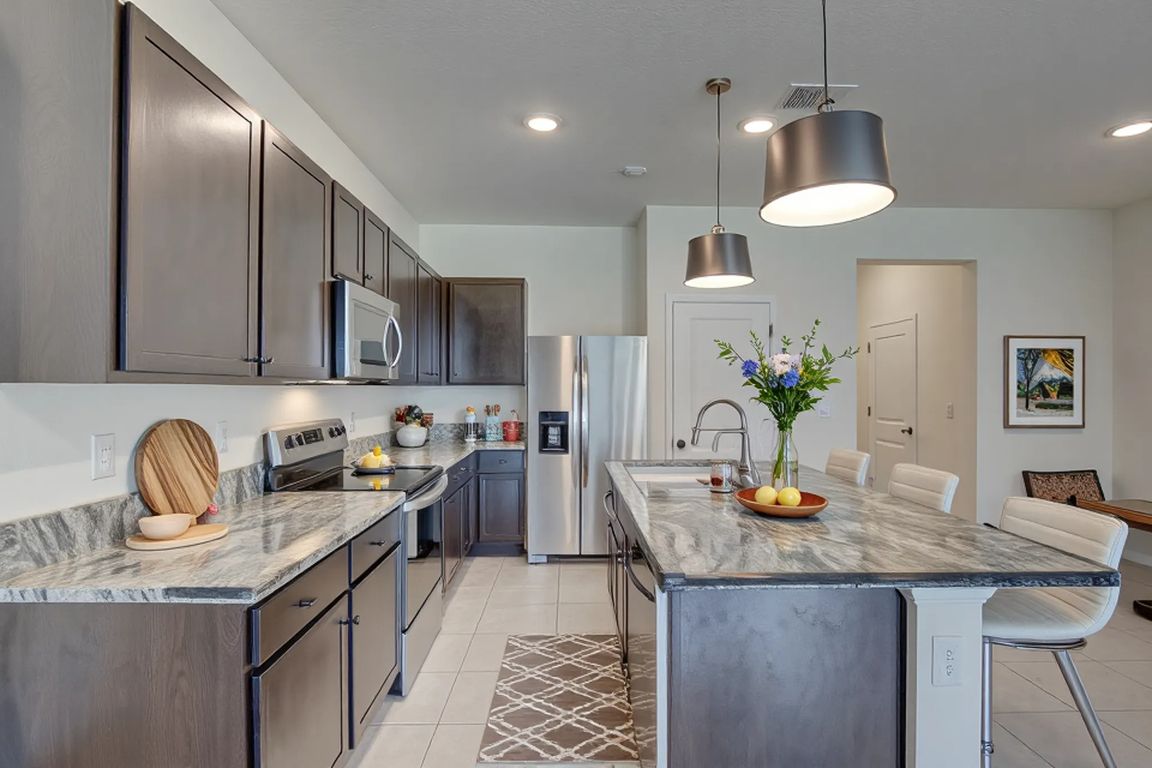
For sale
$313,900
3beds
1,673sqft
33062 Frosted Clover Way, Wesley Chapel, FL 33545
3beds
1,673sqft
Townhouse
Built in 2023
2,003 sqft
1 Attached garage space
$188 price/sqft
$194 monthly HOA fee
What's special
Attached garageElegant touchesPrivate patioCozy loft areaEn suite bathroomHigh ceilingsOff-street parking
One or more photo(s) has been virtually staged. Price reduced! Welcome home to your beautifully designed two-story townhome at 33062 Frosted Clover Way, where comfort, style, and convenience come together in this 2023 build. This move-in-ready gem offers an ideal blend of modern living and thoughtful design in a vibrant ...
- 190 days |
- 73 |
- 4 |
Source: Stellar MLS,MLS#: TB8387845 Originating MLS: Orlando Regional
Originating MLS: Orlando Regional
Travel times
Kitchen
Living Room
Dining Room
Zillow last checked: 8 hours ago
Listing updated: October 19, 2025 at 02:24pm
Listing Provided by:
Keith Turney 813-545-3943,
LPT REALTY, LLC 877-366-2213,
Larry Fischer 727-300-6681,
LPT REALTY, LLC.
Source: Stellar MLS,MLS#: TB8387845 Originating MLS: Orlando Regional
Originating MLS: Orlando Regional

Facts & features
Interior
Bedrooms & bathrooms
- Bedrooms: 3
- Bathrooms: 3
- Full bathrooms: 2
- 1/2 bathrooms: 1
Rooms
- Room types: Loft
Primary bedroom
- Features: Walk-In Closet(s)
- Level: Second
Bedroom 2
- Features: Built-in Closet
- Level: Second
Bedroom 3
- Features: Built-in Closet
- Level: Second
Primary bathroom
- Level: Second
Bathroom 2
- Level: First
Bathroom 3
- Level: Second
Balcony porch lanai
- Level: First
Dining room
- Level: First
Foyer
- Level: First
Kitchen
- Features: Pantry
- Level: First
Laundry
- Level: Second
Living room
- Features: Storage Closet
- Level: First
Heating
- Central
Cooling
- Central Air
Appliances
- Included: Dishwasher, Disposal, Microwave, Range
- Laundry: Inside, Laundry Room
Features
- Ceiling Fan(s), Eating Space In Kitchen, High Ceilings, Kitchen/Family Room Combo, Stone Counters, Thermostat, Walk-In Closet(s)
- Flooring: Carpet, Ceramic Tile
- Doors: Sliding Doors
- Windows: Blinds, Window Treatments
- Has fireplace: No
Interior area
- Total structure area: 2,137
- Total interior livable area: 1,673 sqft
Video & virtual tour
Property
Parking
- Total spaces: 1
- Parking features: Driveway, Garage Door Opener, Ground Level, Off Street
- Attached garage spaces: 1
- Has uncovered spaces: Yes
- Details: Garage Dimensions: 10x20
Features
- Levels: Two
- Stories: 2
- Patio & porch: Patio
- Exterior features: Irrigation System, Lighting, Sidewalk
Lot
- Size: 2,003 Square Feet
- Features: Landscaped, Sidewalk
Details
- Parcel number: 1226200110014000070
- Zoning: MPUD
- Special conditions: None
Construction
Type & style
- Home type: Townhouse
- Architectural style: Traditional
- Property subtype: Townhouse
- Attached to another structure: Yes
Materials
- Stucco
- Foundation: Slab
- Roof: Shingle
Condition
- Completed
- New construction: No
- Year built: 2023
Utilities & green energy
- Sewer: Public Sewer
- Water: Public
- Utilities for property: Cable Available, Electricity Connected, Fiber Optics, Fire Hydrant, Phone Available, Public, Sewer Available, Street Lights, Underground Utilities, Water Connected
Community & HOA
Community
- Features: Clubhouse, Community Mailbox, Deed Restrictions, Dog Park, Golf Carts OK, Park, Playground, Pool, Sidewalks
- Security: Smoke Detector(s)
- Subdivision: AVALON PARK WEST-NORTH PH 1A &
HOA
- Has HOA: Yes
- Amenities included: Clubhouse, Park
- Services included: Community Pool
- HOA fee: $194 monthly
- HOA name: Alex Gormley
- HOA phone: 813-421-9898
- Pet fee: $0 monthly
Location
- Region: Wesley Chapel
Financial & listing details
- Price per square foot: $188/sqft
- Tax assessed value: $261,565
- Annual tax amount: $5,568
- Date on market: 5/22/2025
- Cumulative days on market: 154 days
- Listing terms: Cash,Conventional,FHA,VA Loan
- Ownership: Fee Simple
- Total actual rent: 24000
- Electric utility on property: Yes
- Road surface type: Paved, Asphalt