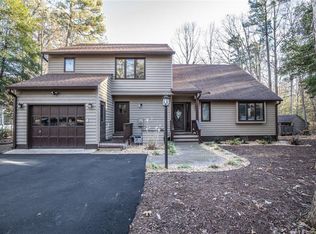Sold for $380,000 on 12/16/24
$380,000
3307 Fox Chase Ct, Midlothian, VA 23112
4beds
2,625sqft
Single Family Residence
Built in 1978
0.26 Acres Lot
$391,500 Zestimate®
$145/sqft
$2,770 Estimated rent
Home value
$391,500
$368,000 - $419,000
$2,770/mo
Zestimate® history
Loading...
Owner options
Explore your selling options
What's special
Looking for a home on the Golf Course then this is the home for you. The home overlooks the green. The home has 4 bedrooms with two primary bedrooms. One on the first floor and the other on the second floor. There is a family room with vaulted ceiling and wood burning fireplace with a large window overlooking the golf course. There is a private deck off of the upstairs primary bedroom which overlooks the green. There is a screen porch on the side of the house and a huge storage area/workshop. The home has a paved driveway.
What are you waiting for? Come and take a look inside.
Zillow last checked: 8 hours ago
Listing updated: December 16, 2024 at 09:47am
Listed by:
Patrick Conner patrick@picproperties.com,
PIC Properties Inc
Bought with:
Jennett Pulley, 0225225430
The Wilson Group
Source: CVRMLS,MLS#: 2423472 Originating MLS: Central Virginia Regional MLS
Originating MLS: Central Virginia Regional MLS
Facts & features
Interior
Bedrooms & bathrooms
- Bedrooms: 4
- Bathrooms: 3
- Full bathrooms: 3
Primary bedroom
- Description: Carpet, ceiling fan private deck, on suite bath
- Level: Second
- Dimensions: 15.1 x 21.9
Bedroom 2
- Description: Carpet
- Level: First
- Dimensions: 14.8 x 17.0
Bedroom 3
- Description: Carpet, ceiling fan, on suite bath
- Level: First
- Dimensions: 11.3 x 16.5
Bedroom 4
- Description: Carpet, ceiling fan, on suite bath
- Level: Second
- Dimensions: 12.4 x 18.10
Dining room
- Description: Picture window
- Level: First
- Dimensions: 11.6 x 10.9
Family room
- Description: Carpet, Fireplace, vaulted ceiling
- Level: First
- Dimensions: 19.3 x 24.4
Foyer
- Description: Tile
- Level: First
- Dimensions: 4.0 x 14.0
Other
- Description: Tub & Shower
- Level: First
Other
- Description: Tub & Shower
- Level: Second
Kitchen
- Description: Island
- Level: First
- Dimensions: 13.3 x 10.9
Laundry
- Description: Storage, washer, dryer
- Level: First
- Dimensions: 6.4 x 5.11
Heating
- Electric, Heat Pump
Cooling
- Heat Pump
Appliances
- Included: Dryer, Dishwasher, Exhaust Fan, Electric Cooking, Electric Water Heater, Microwave, Oven, Refrigerator, Washer
Features
- Bookcases, Built-in Features, Bay Window, Ceiling Fan(s), Fireplace, High Ceilings, Kitchen Island, Laminate Counters, Main Level Primary
- Flooring: Partially Carpeted, Tile, Vinyl
- Basement: Crawl Space
- Attic: Walk-In
- Number of fireplaces: 1
- Fireplace features: Masonry, Wood Burning
Interior area
- Total interior livable area: 2,625 sqft
- Finished area above ground: 2,625
Property
Parking
- Parking features: Off Street, Oversized
Features
- Levels: Two
- Stories: 2
- Patio & porch: Rear Porch, Screened, Deck
- Exterior features: Deck, Storage, Shed
- Pool features: Pool, Community
- Fencing: None
- Has view: Yes
- View description: Golf Course
- Frontage type: Golf Course
Lot
- Size: 0.26 Acres
- Features: Dead End, Flag Lot, On Golf Course, Cul-De-Sac, Level
- Topography: Level
Details
- Parcel number: 729685306100000
- Zoning description: R7
Construction
Type & style
- Home type: SingleFamily
- Architectural style: Contemporary
- Property subtype: Single Family Residence
Materials
- Cedar, Drywall, Frame
- Roof: Shingle
Condition
- Resale
- New construction: No
- Year built: 1978
Utilities & green energy
- Sewer: Public Sewer
- Water: Public
Community & neighborhood
Community
- Community features: Basketball Court, Beach, Boat Facilities, Common Grounds/Area, Community Pool, Golf, Home Owners Association, Lake, Playground, Park, Pond, Pool, Putting Green, Trails/Paths
Location
- Region: Midlothian
- Subdivision: Brandermill
HOA & financial
HOA
- Has HOA: Yes
- HOA fee: $212 quarterly
- Amenities included: Management
- Services included: Common Areas
Other
Other facts
- Ownership: Individuals
- Ownership type: Sole Proprietor
Price history
| Date | Event | Price |
|---|---|---|
| 12/16/2024 | Sold | $380,000-9.5%$145/sqft |
Source: | ||
| 11/14/2024 | Pending sale | $420,000$160/sqft |
Source: | ||
| 10/11/2024 | Price change | $420,000-3.4%$160/sqft |
Source: | ||
| 9/6/2024 | Listed for sale | $435,000+109.1%$166/sqft |
Source: | ||
| 7/30/2024 | Listing removed | -- |
Source: Zillow Rentals | ||
Public tax history
| Year | Property taxes | Tax assessment |
|---|---|---|
| 2025 | $4,276 +5.1% | $480,500 +6.3% |
| 2024 | $4,070 +10.2% | $452,200 +11.4% |
| 2023 | $3,693 +12.7% | $405,800 +13.9% |
Find assessor info on the county website
Neighborhood: 23112
Nearby schools
GreatSchools rating
- 6/10Swift Creek Elementary SchoolGrades: PK-5Distance: 0.8 mi
- 5/10Swift Creek Middle SchoolGrades: 6-8Distance: 0.4 mi
- 6/10Clover Hill High SchoolGrades: 9-12Distance: 0.7 mi
Schools provided by the listing agent
- Elementary: Swift Creek
- Middle: Swift Creek
- High: Clover Hill
Source: CVRMLS. This data may not be complete. We recommend contacting the local school district to confirm school assignments for this home.
Get a cash offer in 3 minutes
Find out how much your home could sell for in as little as 3 minutes with a no-obligation cash offer.
Estimated market value
$391,500
Get a cash offer in 3 minutes
Find out how much your home could sell for in as little as 3 minutes with a no-obligation cash offer.
Estimated market value
$391,500
