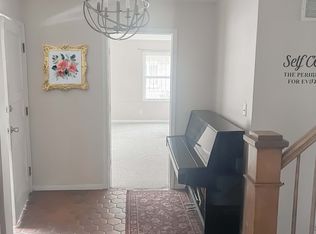Sold for $104,000
$104,000
3307 Mackin Rd, Flint, MI 48504
3beds
1,345sqft
Single Family Residence
Built in 1957
6,534 Square Feet Lot
$105,800 Zestimate®
$77/sqft
$1,287 Estimated rent
Home value
$105,800
$96,000 - $116,000
$1,287/mo
Zestimate® history
Loading...
Owner options
Explore your selling options
What's special
Welcome home to this charming 3-bedroom, 2-bath ranch ready for you to make it your own! The master bedroom has it's own private half bath, and you’ll love the cozy two-sided fireplace that connects the living and dining rooms—perfect for relaxing or entertaining. Step outside to a FULLY fenced spacious backyard with a deck, ideal for outdoor dining or enjoying your morning coffee. The large DRY basement includes a bonus room, ideal for a home office, gym, or extra living space. Some updates include a newer furnace, water heater, flooring, and central A/C, offering comfort and peace of mind. Don’t miss this move-in ready opportunity! Schedule your showing today!!!
Zillow last checked: 8 hours ago
Listing updated: October 02, 2025 at 01:39pm
Listed by:
Michael Quinn 810-252-6749,
The Sedlarik Group Realty LLC,
John T Sedlarik 810-252-6749,
The Sedlarik Group Realty LLC
Bought with:
Lester Patrick
EXP Realty Main
Source: Realcomp II,MLS#: 20251001530
Facts & features
Interior
Bedrooms & bathrooms
- Bedrooms: 3
- Bathrooms: 2
- Full bathrooms: 1
- 1/2 bathrooms: 1
Bedroom
- Level: Entry
- Area: 132
- Dimensions: 11 X 12
Bedroom
- Level: Entry
- Area: 96
- Dimensions: 8 X 12
Bedroom
- Level: Entry
- Area: 108
- Dimensions: 9 X 12
Other
- Level: Entry
- Area: 32
- Dimensions: 4 X 8
Other
- Level: Entry
- Area: 30
- Dimensions: 5 X 6
Dining room
- Level: Entry
- Area: 168
- Dimensions: 12 X 14
Kitchen
- Level: Entry
- Area: 120
- Dimensions: 10 X 12
Living room
- Level: Entry
- Area: 182
- Dimensions: 13 X 14
Heating
- Forced Air, Natural Gas
Cooling
- Ceiling Fans, Central Air
Features
- Basement: Full,Unfinished
- Has fireplace: Yes
- Fireplace features: Family Room
Interior area
- Total interior livable area: 1,345 sqft
- Finished area above ground: 1,345
Property
Parking
- Parking features: One Car Garage, Attached
- Has attached garage: Yes
Features
- Levels: One
- Stories: 1
- Entry location: GroundLevel
- Pool features: None
- Fencing: Fenced
Lot
- Size: 6,534 sqft
- Dimensions: 65 x 100
Details
- Parcel number: 4010227003
- Special conditions: Short Sale No,Standard
Construction
Type & style
- Home type: SingleFamily
- Architectural style: Ranch
- Property subtype: Single Family Residence
Materials
- Vinyl Siding
- Foundation: Basement, Poured
Condition
- New construction: No
- Year built: 1957
Utilities & green energy
- Sewer: Public Sewer
- Water: Public
Community & neighborhood
Location
- Region: Flint
- Subdivision: ELDORADO VISTA
Other
Other facts
- Listing agreement: Exclusive Right To Sell
- Listing terms: Cash,Conventional,FHA,Va Loan
Price history
| Date | Event | Price |
|---|---|---|
| 10/2/2025 | Sold | $104,000-5.4%$77/sqft |
Source: | ||
| 8/13/2025 | Pending sale | $109,900$82/sqft |
Source: | ||
| 6/1/2025 | Price change | $109,900-4.4%$82/sqft |
Source: | ||
| 5/24/2025 | Listed for sale | $114,900+16.2%$85/sqft |
Source: | ||
| 3/26/2024 | Listing removed | -- |
Source: | ||
Public tax history
| Year | Property taxes | Tax assessment |
|---|---|---|
| 2024 | $1,920 | $41,500 +6.4% |
| 2023 | -- | $39,000 +33.6% |
| 2022 | -- | $29,200 +13.2% |
Find assessor info on the county website
Neighborhood: Ballenger Hwy
Nearby schools
GreatSchools rating
- 4/10Durant Tuuri Mott SchoolGrades: PK-6Distance: 1.7 mi
- 2/10Holmes STEM Middle School AcademyGrades: PK,6-8Distance: 2.7 mi
- 3/10Southwestern AcademyGrades: 9-12Distance: 2.9 mi
Get pre-qualified for a loan
At Zillow Home Loans, we can pre-qualify you in as little as 5 minutes with no impact to your credit score.An equal housing lender. NMLS #10287.
