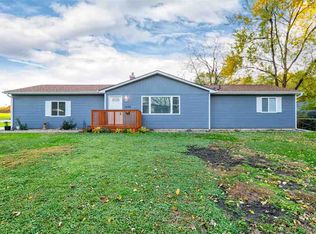Sold for $265,000 on 01/31/25
$265,000
3307 Monticello Ave, Waterloo, IA 50701
5beds
2,351sqft
Single Family Residence
Built in 1970
10,628.64 Square Feet Lot
$267,300 Zestimate®
$113/sqft
$1,329 Estimated rent
Home value
$267,300
$238,000 - $302,000
$1,329/mo
Zestimate® history
Loading...
Owner options
Explore your selling options
What's special
This Split level home is all ready and waiting to be enjoyed and loved by its new owner! And there is a lot of space to enjoy and love with 5 bedrooms and 1.75 baths, a large corner lot, an expansive deck, large living spaces, and an 840 square foot garage. The kitchen is freshly painted and very ro omy and is complete with an eating area that leads you to that expansive deck and large living room complete with a large picture window and opening to the dining/kitchen area. The view down the hallway shows off the bedrooms and main bath and leads you to the large master bedroom complete with a walk in closet. The lower level embraces a large family room complete with another fireplace and daylight windows. There is also a 5th bedroom and 3/4 bath which makes this level ideal for guests. The garage contains a separate storage space and work shop as well. A few of the improvements made are a new roof this June, a new front walk in garage door, new dining and kitchen overhead shelving, new switches and outlets, fresh paint and new smoke alarms Schedule your showing today.
Zillow last checked: 8 hours ago
Listing updated: February 01, 2025 at 03:02am
Listed by:
Linda Curran 319-404-7645,
Oakridge Real Estate
Bought with:
Jordan Tranbarger, S68719000
Oakridge Real Estate
Source: Northeast Iowa Regional BOR,MLS#: 20243040
Facts & features
Interior
Bedrooms & bathrooms
- Bedrooms: 5
- Bathrooms: 1
- Full bathrooms: 1
Primary bedroom
- Level: Second
Other
- Level: Upper
Other
- Level: Main
Other
- Level: Lower
Dining room
- Level: Second
Family room
- Level: Lower
Kitchen
- Level: Second
Living room
- Level: Second
Heating
- Forced Air, Natural Gas
Cooling
- Attic Fan, Ceiling Fan(s), Central Air
Appliances
- Included: Built-In Oven, Built-In Range, Dishwasher, Dryer, Disposal, Microwave, Microwave Built In, Refrigerator, Washer, Gas Water Heater, Water Softener
- Laundry: Electric Dryer Hookup, Laundry Room, Lower Level, Washer Hookup
Features
- Ceiling-Specialty, Ceiling Fan(s), Solid Surface Counters, Rear Stairs
- Flooring: Hardwood
- Doors: Sliding Doors, Pocket Doors
- Basement: Block,Interior Entry,Floor Drain,Finished,Radon Mitigation System
- Attic: Pull Down Stairs
- Has fireplace: Yes
- Fireplace features: One, Family Room, Wood Burning
Interior area
- Total interior livable area: 2,351 sqft
- Finished area below ground: 475
Property
Parking
- Total spaces: 3
- Parking features: 2 Stall, Attached Garage, Built-In, Garage Door Opener, Oversized, Workshop in Garage
- Has attached garage: Yes
- Carport spaces: 3
Features
- Levels: Multi/Split
- Patio & porch: Deck-Multi-Level
- Fencing: Privacy
Lot
- Size: 10,628 sqft
- Dimensions: 98x72x125
- Features: Landscaped, School Bus Service
Details
- Additional structures: Storage, Multiple Houses, Outbuilding
- Parcel number: 881305228001
- Zoning: R-2
- Special conditions: Standard
Construction
Type & style
- Home type: SingleFamily
- Property subtype: Single Family Residence
Materials
- Block, Vinyl Siding
- Roof: Shingle,Asphalt
Condition
- Year built: 1970
Utilities & green energy
- Sewer: Public Sewer
- Water: Public
Community & neighborhood
Security
- Security features: Smoke Detector(s)
Community
- Community features: Sidewalks
Location
- Region: Waterloo
Other
Other facts
- Road surface type: Concrete, Hard Surface Road
Price history
| Date | Event | Price |
|---|---|---|
| 1/31/2025 | Sold | $265,000$113/sqft |
Source: | ||
| 12/29/2024 | Pending sale | $265,000$113/sqft |
Source: | ||
| 10/2/2024 | Price change | $265,000-1.9%$113/sqft |
Source: | ||
| 9/16/2024 | Price change | $270,000-1.8%$115/sqft |
Source: | ||
| 8/13/2024 | Price change | $275,000-1.8%$117/sqft |
Source: | ||
Public tax history
| Year | Property taxes | Tax assessment |
|---|---|---|
| 2024 | $5,424 +3.9% | $281,830 |
| 2023 | $5,222 +2.7% | $281,830 +18.5% |
| 2022 | $5,084 +1.3% | $237,780 |
Find assessor info on the county website
Neighborhood: 50701
Nearby schools
GreatSchools rating
- 3/10Lou Henry Elementary SchoolGrades: K-5Distance: 0.8 mi
- 6/10Hoover Middle SchoolGrades: 6-8Distance: 0.9 mi
- 3/10West High SchoolGrades: 9-12Distance: 1.4 mi
Schools provided by the listing agent
- Elementary: Lou Henry
- Middle: Hoover Intermediate
- High: West High
Source: Northeast Iowa Regional BOR. This data may not be complete. We recommend contacting the local school district to confirm school assignments for this home.

Get pre-qualified for a loan
At Zillow Home Loans, we can pre-qualify you in as little as 5 minutes with no impact to your credit score.An equal housing lender. NMLS #10287.
