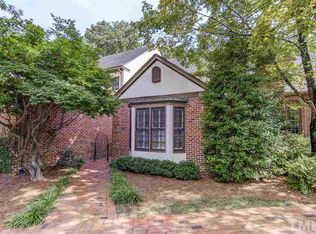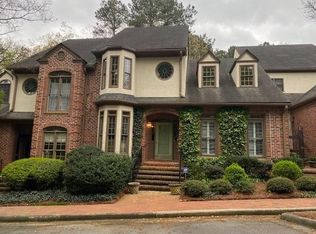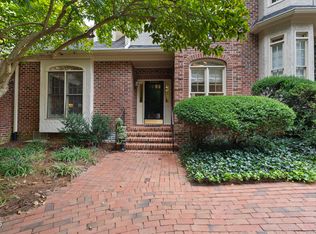Sold for $685,000
$685,000
3307 Ridgecrest Ct, Raleigh, NC 27607
3beds
2,333sqft
Townhouse, Residential
Built in 1987
1,742.4 Square Feet Lot
$670,000 Zestimate®
$294/sqft
$2,764 Estimated rent
Home value
$670,000
$637,000 - $704,000
$2,764/mo
Zestimate® history
Loading...
Owner options
Explore your selling options
What's special
Host your friends or have a party....this elegant floor plan is perfect! Open the wrought-iron gate and step inside the lovely brick court yard that leads to this stately townhome. This spacious home boast an open floor plan, hardwood floors, 9 foot ceilings, plantation shutters and arched doorways, lots of windows and an abundance of natural light. The living room has a large fireplace and opens to the dining room which sets up perfect for entertaining.The cozy sunroom overlooks the backyard and is a perfect room to set up as a den or in home office. The well manicured back yard is lush and green and provides lots of privacy. First floor primary suite with 2 closets and spacious bath. Upstairs you will find 2 large bedrooms with a very large buddy bath and lots of closets for storage. A walk up floored 3rd floor attic which is great for storage or finish for additional space.
Zillow last checked: 8 hours ago
Listing updated: October 28, 2025 at 12:39am
Listed by:
Lee Williams 919-649-2741,
Berkshire Hathaway HomeService
Bought with:
Ann Matteson, 59706
Berkshire Hathaway HomeService
Source: Doorify MLS,MLS#: 10066294
Facts & features
Interior
Bedrooms & bathrooms
- Bedrooms: 3
- Bathrooms: 3
- Full bathrooms: 2
- 1/2 bathrooms: 1
Heating
- Electric, Gas Pack, Heat Pump
Cooling
- Central Air, Heat Pump
Appliances
- Included: Built-In Electric Oven, Cooktop, Dishwasher, Electric Water Heater, Microwave, Refrigerator, Oven, Washer/Dryer
- Laundry: Main Level
Features
- Flooring: Carpet, Hardwood, Tile
- Number of fireplaces: 1
- Fireplace features: Wood Burning
- Common walls with other units/homes: 2+ Common Walls
Interior area
- Total structure area: 2,333
- Total interior livable area: 2,333 sqft
- Finished area above ground: 2,333
- Finished area below ground: 0
Property
Parking
- Total spaces: 2
- Parking features: Guest
- Uncovered spaces: 2
Features
- Levels: Two
- Stories: 2
- Has view: Yes
Lot
- Size: 1,742 sqft
Details
- Parcel number: 0167767
- Special conditions: Standard
Construction
Type & style
- Home type: Townhouse
- Architectural style: Traditional
- Property subtype: Townhouse, Residential
- Attached to another structure: Yes
Materials
- Brick Veneer
- Foundation: See Remarks
- Roof: Shingle
Condition
- New construction: No
- Year built: 1987
Utilities & green energy
- Sewer: Public Sewer
- Water: Public
Community & neighborhood
Location
- Region: Raleigh
- Subdivision: Charleston Ridge
HOA & financial
HOA
- Has HOA: Yes
- HOA fee: $400 monthly
- Services included: Insurance, Maintenance Grounds, Trash
Other
Other facts
- Road surface type: Paved
Price history
| Date | Event | Price |
|---|---|---|
| 3/18/2025 | Sold | $685,000-1.4%$294/sqft |
Source: | ||
| 2/2/2025 | Pending sale | $695,000$298/sqft |
Source: | ||
| 1/29/2025 | Listed for sale | $695,000$298/sqft |
Source: | ||
| 1/5/2025 | Pending sale | $695,000$298/sqft |
Source: | ||
| 12/6/2024 | Listed for sale | $695,000+90.4%$298/sqft |
Source: | ||
Public tax history
| Year | Property taxes | Tax assessment |
|---|---|---|
| 2025 | $5,418 +0.4% | $618,985 |
| 2024 | $5,396 +15.9% | $618,985 +45.5% |
| 2023 | $4,656 +7.6% | $425,359 |
Find assessor info on the county website
Neighborhood: Glenwood
Nearby schools
GreatSchools rating
- 7/10Lacy ElementaryGrades: PK-5Distance: 0.2 mi
- 6/10Martin MiddleGrades: 6-8Distance: 0.3 mi
- 7/10Needham Broughton HighGrades: 9-12Distance: 2.2 mi
Schools provided by the listing agent
- Elementary: Wake - Lacy
- Middle: Martin County Schools
- High: Wake - Broughton
Source: Doorify MLS. This data may not be complete. We recommend contacting the local school district to confirm school assignments for this home.
Get a cash offer in 3 minutes
Find out how much your home could sell for in as little as 3 minutes with a no-obligation cash offer.
Estimated market value$670,000
Get a cash offer in 3 minutes
Find out how much your home could sell for in as little as 3 minutes with a no-obligation cash offer.
Estimated market value
$670,000


