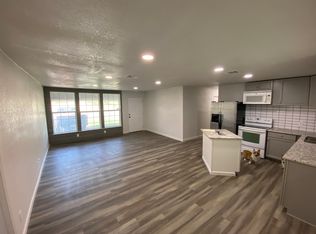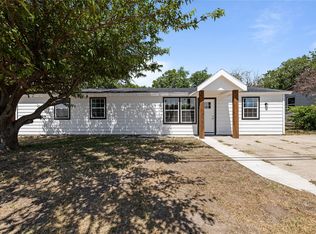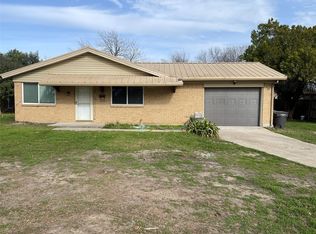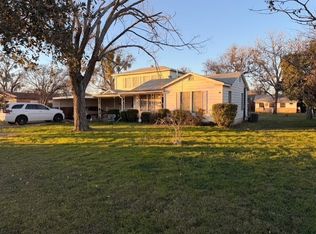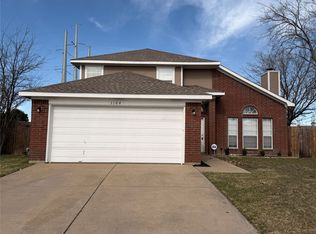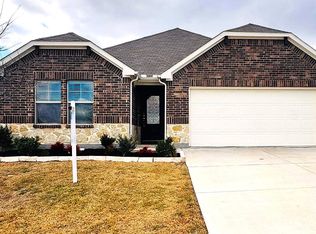This three bedroom, two bath recently built home blends contemporary design and updated amenities with a smart layout in a coveted Northside address. This recent new-construction gem offers luminous living spaces, a chef-ready kitchen, and an ensuite primary bedroom — all wrapped in modern finishes and energy-conscious features. A high-quality, turnkey home just blocks from Fort?Worth’s iconic destinations. Location Perks Include:
Prime Northside Locale – Close to the Stockyards, Downtown, and only minutes from I-35W and I-820. Community Vibes – In a well-established neighborhood with convenient access to parks, schools, local dining and convenient shopping. All this and this home is Move-in Ready.
For sale
$295,000
3307 Roberts Cut Off Rd, Fort Worth, TX 76135
3beds
1,400sqft
Est.:
Single Family Residence
Built in 2020
9,670.32 Square Feet Lot
$290,500 Zestimate®
$211/sqft
$-- HOA
What's special
Modern finishesEnergy-conscious featuresUpdated amenitiesLuminous living spacesContemporary designSmart layoutChef-ready kitchen
- 234 days |
- 374 |
- 7 |
Zillow last checked: 8 hours ago
Listing updated: November 20, 2025 at 01:46pm
Listed by:
John Pena 0771166 817-798-0090,
Indwell 817-907-8699
Source: NTREIS,MLS#: 20970350
Tour with a local agent
Facts & features
Interior
Bedrooms & bathrooms
- Bedrooms: 3
- Bathrooms: 2
- Full bathrooms: 2
Primary bedroom
- Features: Ceiling Fan(s)
- Level: First
- Dimensions: 12 x 12
Bedroom
- Features: Ceiling Fan(s)
- Level: First
- Dimensions: 12 x 12
Bedroom
- Level: First
- Dimensions: 12 x 12
Living room
- Features: Built-in Features
- Level: First
- Dimensions: 12 x 18
Heating
- Central
Cooling
- Central Air, Ceiling Fan(s), Electric
Appliances
- Included: Some Gas Appliances, Gas Range, Ice Maker, Plumbed For Gas, Refrigerator
Features
- Built-in Features, Eat-in Kitchen, Granite Counters, Open Floorplan, Pantry, Natural Woodwork
- Flooring: Tile, Wood
- Windows: Window Coverings
- Has basement: No
- Has fireplace: No
Interior area
- Total interior livable area: 1,400 sqft
Video & virtual tour
Property
Parking
- Total spaces: 2
- Parking features: Driveway
- Garage spaces: 2
- Has uncovered spaces: Yes
Features
- Levels: One
- Stories: 1
- Patio & porch: Rear Porch, Front Porch, Patio, Covered
- Exterior features: Lighting
- Pool features: None
- Fencing: Back Yard,Fenced,Wood
Lot
- Size: 9,670.32 Square Feet
Details
- Parcel number: 42527099
Construction
Type & style
- Home type: SingleFamily
- Architectural style: Detached
- Property subtype: Single Family Residence
Materials
- Foundation: Concrete Perimeter, Pillar/Post/Pier
Condition
- Year built: 2020
Utilities & green energy
- Sewer: Public Sewer
- Utilities for property: Natural Gas Available, Sewer Available, Separate Meters, Water Available
Community & HOA
Community
- Features: Curbs
- Subdivision: Broadview West
HOA
- Has HOA: No
Location
- Region: Fort Worth
Financial & listing details
- Price per square foot: $211/sqft
- Tax assessed value: $180,558
- Annual tax amount: $4,014
- Date on market: 6/15/2025
- Cumulative days on market: 236 days
- Listing terms: Cash,Conventional,FHA,VA Loan
- Road surface type: Asphalt
Estimated market value
$290,500
$276,000 - $305,000
$1,945/mo
Price history
Price history
| Date | Event | Price |
|---|---|---|
| 6/15/2025 | Listed for sale | $295,000+686.7%$211/sqft |
Source: NTREIS #20970350 Report a problem | ||
| 8/8/2013 | Listing removed | $37,500$27/sqft |
Source: Real Estate by Pat Gray #11992712 Report a problem | ||
| 7/19/2013 | Listed for sale | $37,500$27/sqft |
Source: Real Estate by Pat Gray #11992712 Report a problem | ||
| 6/7/2013 | Sold | -- |
Source: Public Record Report a problem | ||
Public tax history
Public tax history
| Year | Property taxes | Tax assessment |
|---|---|---|
| 2024 | $4,014 +0.9% | $180,558 -2.9% |
| 2023 | $3,978 +8.5% | $185,934 +24.8% |
| 2022 | $3,666 +24.1% | $148,982 +29.2% |
Find assessor info on the county website
BuyAbility℠ payment
Est. payment
$1,948/mo
Principal & interest
$1427
Property taxes
$418
Home insurance
$103
Climate risks
Neighborhood: 76135
Nearby schools
GreatSchools rating
- 1/10Marilyn Miller Elementary SchoolGrades: 1-5Distance: 0.9 mi
- 2/10Lucyle Collins Middle SchoolGrades: 6-8Distance: 0.8 mi
- 2/10Lake Worth High SchoolGrades: 9-12Distance: 0.9 mi
Schools provided by the listing agent
- Elementary: Marilyn Miller
- Middle: Collins
- High: Lake Worth
- District: Lake Worth ISD
Source: NTREIS. This data may not be complete. We recommend contacting the local school district to confirm school assignments for this home.
- Loading
- Loading
