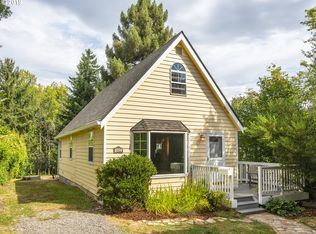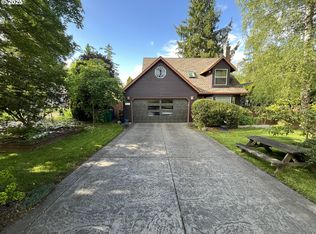Sold
$570,000
3307 SW Spring Garden St, Portland, OR 97219
2beds
1,258sqft
Residential, Single Family Residence
Built in 1944
5,227.2 Square Feet Lot
$571,400 Zestimate®
$453/sqft
$2,410 Estimated rent
Home value
$571,400
$537,000 - $611,000
$2,410/mo
Zestimate® history
Loading...
Owner options
Explore your selling options
What's special
Dreamy remodeled cottage living in SW Portland's beloved Multnomah Village with gorgeous marble kitchen featuring Viking range, sunny living room with cozy gas fireplace, spacious primary suite with private deck access, and beyond picturesque throughout! Enjoy heated floors and zonal temperature control, fabulous beam accents and plank wood floors,guest accommodations or office option with a full bathroom, and a picture perfect deck built around the yard's focal point, a majestic Redwood. Fall in love with this special space that has been lovingly updated and would be equally at home on an Irish hillside as it is in the Pacific Northwest. Ideally sited across from Spring Garden Park and a stone's throw from the village itself with a bookshop, boutiques, cafes, bistros, and pubs all a stone's throw away. A true storybook Cottagecore gem near it all! [Home Energy Score = 9. HES Report at https://rpt.greenbuildingregistry.com/hes/OR10197643]
Zillow last checked: 8 hours ago
Listing updated: October 10, 2025 at 04:03am
Listed by:
Kevin Hall 503-799-7255,
Cascade Hasson Sotheby's International Realty,
Kathy Hall 503-720-3900,
Cascade Hasson Sotheby's International Realty
Bought with:
Christopher Rowley, 201233862
Redfin
Source: RMLS (OR),MLS#: 757519774
Facts & features
Interior
Bedrooms & bathrooms
- Bedrooms: 2
- Bathrooms: 2
- Full bathrooms: 2
- Main level bathrooms: 2
Primary bedroom
- Features: Deck, Soaking Tub, Suite, Walkin Closet, Walkin Shower, Wallto Wall Carpet
- Level: Main
- Area: 304
- Dimensions: 19 x 16
Bedroom 2
- Features: Bathroom, Soaking Tub, Walkin Closet, Wallto Wall Carpet
- Level: Main
- Area: 156
- Dimensions: 13 x 12
Dining room
- Features: Builtin Features, Great Room, Patio, Closet, Wood Floors
- Level: Main
- Area: 90
- Dimensions: 10 x 9
Kitchen
- Features: Gas Appliances, Great Room, Updated Remodeled, Wood Floors
- Level: Main
- Area: 140
- Width: 10
Living room
- Features: Fireplace, Great Room, Wood Floors
- Level: Main
- Area: 252
- Dimensions: 18 x 14
Heating
- Ductless, Mini Split, Radiant, Fireplace(s)
Cooling
- Heat Pump
Appliances
- Included: Dishwasher, Free-Standing Gas Range, Free-Standing Refrigerator, Gas Appliances, Range Hood, Stainless Steel Appliance(s), Washer/Dryer, Gas Water Heater
- Laundry: Laundry Room
Features
- Marble, Soaking Tub, Built-in Features, Bathroom, Walk-In Closet(s), Great Room, Closet, Updated Remodeled, Suite, Walkin Shower
- Flooring: Heated Tile, Wall to Wall Carpet, Wood
- Windows: Wood Frames
- Number of fireplaces: 1
- Fireplace features: Gas
Interior area
- Total structure area: 1,258
- Total interior livable area: 1,258 sqft
Property
Parking
- Parking features: Driveway, Off Street
- Has uncovered spaces: Yes
Accessibility
- Accessibility features: Minimal Steps, Accessibility
Features
- Stories: 1
- Patio & porch: Deck, Patio
- Exterior features: Yard
- Has view: Yes
- View description: Park/Greenbelt
Lot
- Size: 5,227 sqft
- Features: Level, SqFt 5000 to 6999
Details
- Parcel number: R250037
Construction
Type & style
- Home type: SingleFamily
- Architectural style: Bungalow,Cottage
- Property subtype: Residential, Single Family Residence
Materials
- Cedar, Stucco, Wood Siding
- Roof: Composition
Condition
- Updated/Remodeled
- New construction: No
- Year built: 1944
Utilities & green energy
- Gas: Gas
- Sewer: Public Sewer
- Water: Public
- Utilities for property: Cable Connected
Community & neighborhood
Security
- Security features: Security System Owned
Location
- Region: Portland
- Subdivision: Multnomah Village
Other
Other facts
- Listing terms: Cash,Conventional
- Road surface type: Paved
Price history
| Date | Event | Price |
|---|---|---|
| 10/10/2025 | Sold | $570,000-4.8%$453/sqft |
Source: | ||
| 9/12/2025 | Pending sale | $599,000$476/sqft |
Source: | ||
| 8/27/2025 | Price change | $599,000-4.2%$476/sqft |
Source: | ||
| 8/8/2025 | Listed for sale | $625,000+3.5%$497/sqft |
Source: | ||
| 2/10/2022 | Sold | $604,000+7.9%$480/sqft |
Source: | ||
Public tax history
| Year | Property taxes | Tax assessment |
|---|---|---|
| 2025 | $6,474 +3.7% | $240,500 +3% |
| 2024 | $6,242 +4% | $233,500 +3% |
| 2023 | $6,002 +2.2% | $226,700 +3% |
Find assessor info on the county website
Neighborhood: Multnomah
Nearby schools
GreatSchools rating
- 10/10Maplewood Elementary SchoolGrades: K-5Distance: 1 mi
- 8/10Jackson Middle SchoolGrades: 6-8Distance: 1.1 mi
- 8/10Ida B. Wells-Barnett High SchoolGrades: 9-12Distance: 1.4 mi
Schools provided by the listing agent
- Elementary: Maplewood
- Middle: Jackson
- High: Ida B Wells
Source: RMLS (OR). This data may not be complete. We recommend contacting the local school district to confirm school assignments for this home.
Get a cash offer in 3 minutes
Find out how much your home could sell for in as little as 3 minutes with a no-obligation cash offer.
Estimated market value
$571,400

