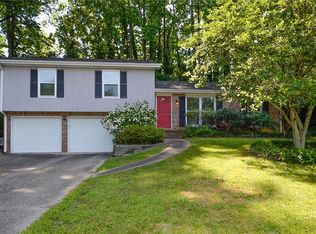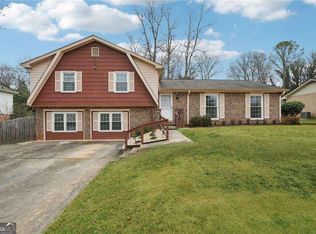Closed
$450,000
3307 Sanden Ferry Ct E, Decatur, GA 30033
4beds
2,066sqft
Single Family Residence
Built in 1974
0.3 Acres Lot
$512,600 Zestimate®
$218/sqft
$1,966 Estimated rent
Home value
$512,600
$477,000 - $554,000
$1,966/mo
Zestimate® history
Loading...
Owner options
Explore your selling options
What's special
Nestled in a sought-after Lindmoor Woods, this property presents an incredible opportunity for those seeking a spacious and well-maintained home with endless potential, as the original owners have lovingly cared for this home, which is evident in its well-preserved condition. As you step inside, you'll immediately notice the generous space this residence has to offer. Boasting four bedrooms upstairs, including a primary suite, and two full bathrooms, this home ensures comfort and convenience for the entire family. The half bathroom downstairs adds an extra touch of convenience for guests. The main level of the house features an inviting layout, ideal for entertaining family and friends. The living areas are spacious and versatile, with ample natural light streaming through large windows. The cozy fireplace creates a warm and inviting ambiance, perfect for gatherings on chilly evenings. The kitchen offers abundant potential with its ample cabinetry and functional layout. Adjacent to the kitchen is a separate dining area, perfect for enjoying meals with family and friends. Situated on a well-sized lot, the exterior of the home boasts a garage, providing secure parking and additional storage space. All main systems are newer. The outside has been pressured washed and freshly painted. Lindmoor Woods has an optional swim/tennis club. Easy access to I-285, close to Emory, the CDC, and downtown Decatur. A stainless steel side-by-side fridge is being delivered.
Zillow last checked: 8 hours ago
Listing updated: January 05, 2024 at 12:51pm
Listed by:
Paula Girvan 404-217-0212,
Keller Williams Realty,
Ashley Bowman 770-722-4897,
Keller Williams Realty
Bought with:
Taryn Bell, 420275
Keller Williams Realty
Source: GAMLS,MLS#: 10188693
Facts & features
Interior
Bedrooms & bathrooms
- Bedrooms: 4
- Bathrooms: 3
- Full bathrooms: 2
- 1/2 bathrooms: 1
Dining room
- Features: Seats 12+
Kitchen
- Features: Pantry
Heating
- Central, Natural Gas
Cooling
- Attic Fan, Ceiling Fan(s), Central Air
Appliances
- Included: Dishwasher, Disposal
- Laundry: In Hall, Mud Room
Features
- Walk-In Closet(s)
- Flooring: Carpet, Hardwood, Laminate
- Windows: Double Pane Windows
- Basement: Crawl Space
- Attic: Pull Down Stairs
- Number of fireplaces: 1
- Fireplace features: Family Room
- Common walls with other units/homes: No Common Walls
Interior area
- Total structure area: 2,066
- Total interior livable area: 2,066 sqft
- Finished area above ground: 2,066
- Finished area below ground: 0
Property
Parking
- Parking features: Garage
- Has garage: Yes
Features
- Levels: Two
- Stories: 2
- Patio & porch: Patio
- Fencing: Back Yard
- Body of water: None
Lot
- Size: 0.30 Acres
- Features: Cul-De-Sac, Level, Private
Details
- Additional structures: Shed(s)
- Parcel number: 18 117 07 056
Construction
Type & style
- Home type: SingleFamily
- Architectural style: Traditional
- Property subtype: Single Family Residence
Materials
- Block, Wood Siding
- Foundation: Block
- Roof: Composition
Condition
- Resale
- New construction: No
- Year built: 1974
Utilities & green energy
- Sewer: Public Sewer
- Water: Public
- Utilities for property: Cable Available, Electricity Available, High Speed Internet, Natural Gas Available, Phone Available, Sewer Available, Water Available
Green energy
- Water conservation: Low-Flow Fixtures
Community & neighborhood
Security
- Security features: Carbon Monoxide Detector(s), Smoke Detector(s)
Community
- Community features: Pool, Sidewalks, Street Lights, Swim Team, Tennis Court(s), Near Public Transport, Walk To Schools, Near Shopping
Location
- Region: Decatur
- Subdivision: Lindmoor Woods
HOA & financial
HOA
- Has HOA: No
- Services included: None
Other
Other facts
- Listing agreement: Exclusive Right To Sell
Price history
| Date | Event | Price |
|---|---|---|
| 9/22/2023 | Sold | $450,000$218/sqft |
Source: | ||
| 9/2/2023 | Pending sale | $450,000$218/sqft |
Source: | ||
| 8/28/2023 | Contingent | $450,000$218/sqft |
Source: | ||
| 8/4/2023 | Listed for sale | $450,000$218/sqft |
Source: | ||
Public tax history
Tax history is unavailable.
Neighborhood: 30033
Nearby schools
GreatSchools rating
- 6/10Laurel Ridge Elementary SchoolGrades: PK-5Distance: 1.3 mi
- 5/10Druid Hills Middle SchoolGrades: 6-8Distance: 1.1 mi
- 6/10Druid Hills High SchoolGrades: 9-12Distance: 4 mi
Schools provided by the listing agent
- Elementary: Laurel Ridge
- Middle: Druid Hills
- High: Druid Hills
Source: GAMLS. This data may not be complete. We recommend contacting the local school district to confirm school assignments for this home.
Get a cash offer in 3 minutes
Find out how much your home could sell for in as little as 3 minutes with a no-obligation cash offer.
Estimated market value$512,600
Get a cash offer in 3 minutes
Find out how much your home could sell for in as little as 3 minutes with a no-obligation cash offer.
Estimated market value
$512,600

